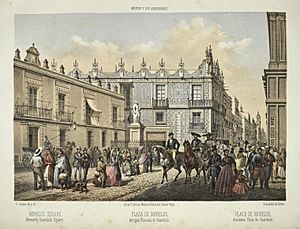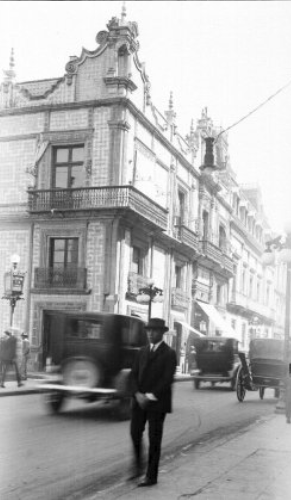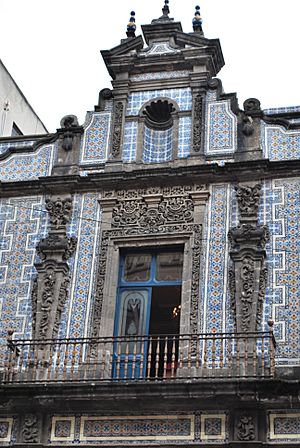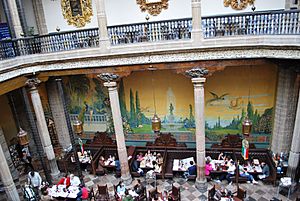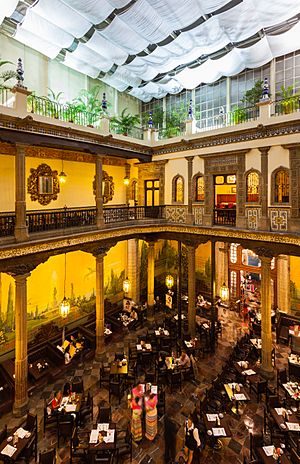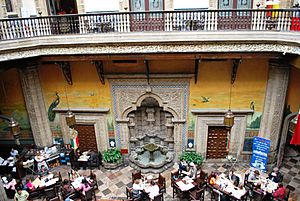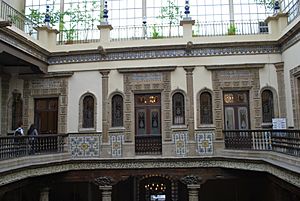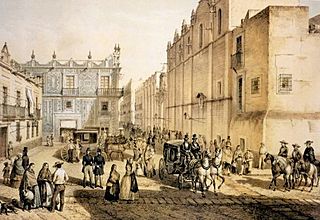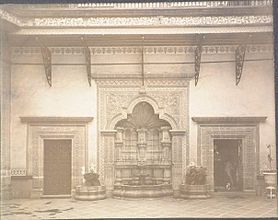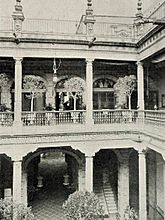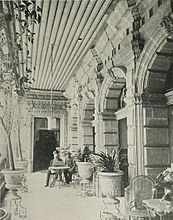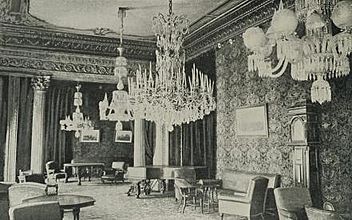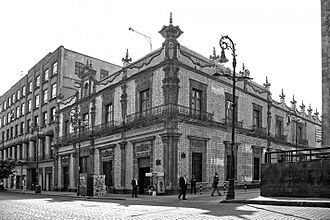Casa de los Azulejos facts for kids
Quick facts for kids Casa de los AzulejosPalacio de los Condes del Valle de Orizaba |
|
|---|---|
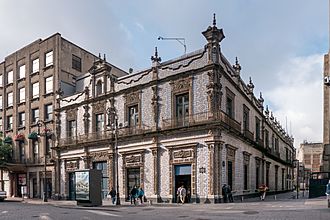
View of the Casa de los Azulejos from 5 de Mayo Street
|
|
| General information | |
| Architectural style | New Spanish Baroque |
| Location | Mexico City, Mexico |
The Casa de los Azulejos (which means "House of Tiles") is a beautiful old palace in Mexico City. It's also known as the Palace of the Counts of Valley of Orizaba. This amazing building was constructed in the 1700s by a wealthy family.
What makes it so special? Its outside walls are covered on three sides with stunning blue and white tiles! These tiles are called Talavera tiles and came from the state of Puebla. For a long time, the palace was a private home. Later, it was bought by the Sanborns brothers. They turned their small soda fountain into a famous restaurant chain. Today, the Casa de los Azulejos is their main restaurant.
The family who owned the house, the Counts of the Valle de Orizaba, started building it way back in the 1500s. Later, in 1737, their descendants added the famous tiles you see today.
The House of Tiles: A Historic Building
A Palace Covered in Blue and White Tiles
The Casa de los Azulejos stands on Callejón de la Condesa. It's located between 5 de Mayo Street and Madero Street. Madero Street was first created in the 1500s. It was named San Francisco Street after a nearby church. Later, it was called Plateros Street because many silver workers lived there. For centuries, this was one of the most important streets in the city.
How the House Got Its Start
From Two Homes to One Grand Mansion
Before 1793, there were actually two separate houses on this spot. These houses became one when two rich families from New Spain joined together. This happened when Graciana Suárez Peredo married the second Count del Valle de Orizaba. Both families were very wealthy and had important titles. The grand building we see today started to take shape in 1793.
The Countess Who Added the Famous Tiles
The original building was constructed in the 1500s. It was made by combining two large homes. One of these homes belonged to a man named Damián Martínez. He sold his property to Diego Suárez de Peredo in 1596. Later, Diego's daughter inherited the house. She married Luis de Vivero, who was the second Count of the Valley of Orizaba.
Don Luis was the son of the first Count, Don Rodrigo de Vivero y Aberrucia. Don Rodrigo was a very talented and educated man. He held important jobs in the government of New Spain. He was even a governor in the Philippine Islands. Don Luis inherited another property from his father. He was the first in his family to live in the combined houses. He ordered them to be repaired and joined together.
The palace's famous tiled look wasn't added by Don Luis. It was added by one of his descendants, Doña Graciana Suárez de Peredo. She was the Fifth Countess of the Valley of Orizaba. After her husband died in 1708, she returned to Mexico City. In 1737, the Countess decided to renovate several of her buildings. She ordered the palace's stone walls to be completely covered with azulejos from Puebla.
Exploring Inside the House
The most striking thing about the outside of the house is its blue and white tiles. They cover three sides of the building. The windows, balconies, and doors are framed with carved stone. They also have fancy French porcelain decorations.
Beautiful Courtyard and Art
Inside, there's a main courtyard with a beautiful fountain. This fountain is also decorated with mosaics. The fountain is surrounded by detailed columns. These columns are topped with more French porcelain decorations. A stained-glass roof was added in the 1900s. The courtyard has a mix of Baroque and Mudéjar styles.
The house also has two large murals. One is a peacock mural painted by Pacologue in 1919. The main stairway features an early work by José Clemente Orozco. It's called Omniscience and was painted in 1925. This mural shows three symbolic figures. They represent masculine and feminine values, with Grace watching over them. On the second floor, there's a chapel facade with gold frames and angels. You can also find a collection of porcelain art here.
A Building Through Time: From Homes to Clubs
The Counts of the Valley de Orizaba sold the house in 1871. Later, the de Yturbe Idaroff family lived there. They were the last family to use it as a private home. In the late 1800s, part of the house was removed to make way for 5 de Mayo Street.
In 1881, the top floor was rented to the Jockey Club. This was a very fancy social club at the time. The lower floor had an exclusive women's clothing store. During the Mexican Revolution, the Zapatista Army briefly used the building. The house saw many changes and different owners during this period of history.
Sanborns: A Famous Restaurant Today
In the early 1900s, brothers Frank and Walter Sanborn opened a small soda fountain and drugstore. They called it Sanborns American Pharmacy. In 1917, the brothers saw the old mansion as a perfect place to grow their business. They spent two years remodeling it. They added the stained-glass roof over the courtyard. They also put in new floors and commissioned the peacock mural by Pacologue.
Another important mural, Omniscience, was painted by José Clemente Orozco in 1925. Today, a restaurant fills the inner courtyard. It is the main location for the famous Sanborns restaurant chain. The building was declared a national monument in 1931. Since the early 1900s, this Sanborns has been a popular spot for people to enjoy a meal in a beautiful setting. Many famous artists, writers, and thinkers have visited it.
The building was restored again between 1993 and 1995. This was after a small fire on the second floor. The goal was to protect the old Baroque parts of the building. They also preserved the French and Art Nouveau styles from the late 1800s and early 1900s. The two murals, which had started to show wear, were also carefully restored. Today, Sanborns is owned by the billionaire Carlos Slim.
Gallery
See also
 In Spanish: Casa de los Azulejos para niños
In Spanish: Casa de los Azulejos para niños
- Talavera pottery
- Azulejo
 | Roy Wilkins |
 | John Lewis |
 | Linda Carol Brown |


