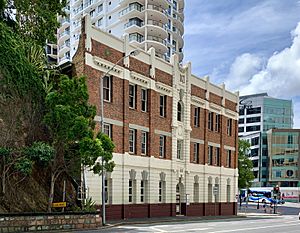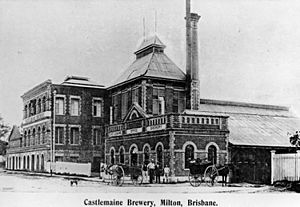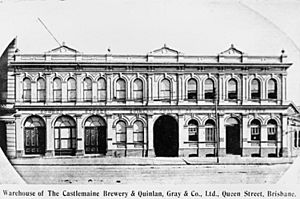Castlemaine Perkins Building facts for kids
Quick facts for kids Castlemaine Perkins Building |
|
|---|---|

Castlemaine Perkins Building, 2020
|
|
| Location | 418-420 Adelaide Street, Brisbane City, City of Brisbane, Queensland, Australia |
| Design period | 1900 - 1914 (early 20th century) |
| Built | 1918-1919 & 1928-1929 |
| Architect | Thomas Ramsay Hall |
| Architectural style(s) | Classicism |
| Official name: Castlemaine Perkins Ltd Building (former), Castlemaine Brewery and Quinlan, Gray & Co. Brisbane Ltd/Castlemaine Perkins Ltd Building (former) | |
| Type | state heritage (built) |
| Designated | 6 March 2009 |
| Reference no. | 602684 |
| Significant period | c. 1900-early 1980s |
| Significant components | loading bay/dock, office/s, warehouse |
| Builders | George Albert Baumber |
| Lua error in Module:Location_map at line 420: attempt to index field 'wikibase' (a nil value). | |
The Castlemaine Perkins Building is a special old building in Brisbane City, Queensland, Australia. It used to be a warehouse and office for a big company that made drinks. You can find it at 418-420 Adelaide Street.
This building was designed by Thomas Ramsay Hall. It was built in different parts between 1918 and 1919. Later, more sections were added from 1928 to 1929. It's also known as the Castlemaine Brewery and Quinlan, Gray & Co Building. Because it's so important to history, it was added to the Queensland Heritage Register in 2009.
Contents
A Look Back: The Building's Story
The Castlemaine Perkins Building has a long and interesting history. It was built in stages, starting around 1900. The main part, a large brick building with offices and storage, was built in 1918-1919. This was for The Castlemaine Brewery and Quinlan, Gray & Co Brisbane Ltd. This company later became Castlemaine Perkins.
How the Company Started
The company's story began in 1871. Michael Quinlan and N Donnelly started a business together. They were general agents and helped with shipping. Later, Michael Quinlan continued the business as Quinlan and Co.
In 1874, the company moved its offices to Queen Street. This area was close to new wharves, which were important for shipping goods. After Michael Quinlan passed away in 1878, his wife and George Wilkie Gray continued the business as Quinlan, Gray & Co.
From Agents to Brewers
Before Michael Quinlan died, the company started talking with Edward and Nicholas Fitzgerald. They owned the Castlemaine Brewery in Victoria. In 1877, they all formed a new company called Fitzgerald, Quinlan & Co. They bought a distillery in Milton and turned it into the Castlemaine Brewery.
The first "XXXX" Sparkling Ale was sold in late 1878. In 1887, a bigger company was formed: The Castlemaine Brewery and Quinlan, Gray & Co. Brisbane Ltd. This company took over both the brewery and the general merchandise business. They sold drinks, groceries, and other goods all over Queensland.
Finding a New Home on Adelaide Street
The company kept its offices on Queen Street for many years. In 1901, they also started using a building on Adelaide Street for storage. By 1909-1910, they bought land at the corner of Adelaide Street and Clark Lane. Their goal was to build their own main office there.
This land was once part of a larger property owned by Dr. William Hobbs. Around 1900, a two-story stone warehouse was built on the corner of Clark Lane and Adelaide Street. This building was later used by the Salvation Army as a place for working men to stay.
In 1909, The Castlemaine Brewery and Quinlan Gray & Co. Brisbane Limited bought this stone building. They also bought the empty land next to it in 1910. This gave them plenty of space for their new building.
Building the Landmark
Construction of the new building was delayed by World War I (1914-1918). But in 1916, the company decided to focus on brewing and selling drinks. They also decided to finally build the Adelaide Street building.
Work started around September 1918 and finished in 1919. It cost about £22,950. The architect was TR Hall, and the builder was GA Baumber. The new building was much larger than the old one. It was considered a "landmark" in Brisbane.
The new building had three floors and was made of brick on a stone base. It housed the company's main office, a warehouse, and a bond store. The main office was designed in an "open" style, with beautiful Queensland timbers and tiled floors. There were also special rooms for staff, including a lounge for female staff with views of Petrie's Bight.
Growth and Expansion
After World War I, the company grew a lot. In 1924, they introduced Castlemaine XXXX Bitter Ale, which became very popular. In 1928, they bought a big part of Perkin's & Co. Ltd. This made them one of Queensland's top brewing companies.
Because of this merger, the company changed its name to Castlemaine Perkins Ltd. The Adelaide Street building stayed as their head office. In 1928-1929, a new large storage area was added to the back of the building. This cost about £8,000.
The new storage area was designed by Addison and Macdonald, who also worked on many of Castlemaine Perkins' other buildings. GA Baumber was again the main builder. The company continued to grow, even during the economic hard times of the 1930s.
Minor changes were made to the building in the 1930s. In 1961, more offices were added on the third floor, and a passenger lift was installed.
A New Chapter
The Castlemaine Perkins Building was the company's main office until the early 1980s. Then, a new office was built at the brewery in Milton. This ended the company's long connection with the Petrie Bight area. Many warehouses in this area became empty as the Port of Brisbane moved further away.
In 1980, Castlemaine Perkins Ltd joined with Tooheys Brewery to form Castlemaine Tooheys Ltd. Later, in 1985, this company was bought by the Bond Corporation. In late 1985, the building was sold to a film company called Birch, Carroll & Coyle. They used it as their Queensland headquarters until around 2000.
Today, the building is still used for offices. In 2015, it was home to an architectural and interior design firm.
What the Building Looks Like
The former Castlemaine Perkins Building is a large brick and stone building. It's located at the corner of Adelaide Street and Clark Lane, in the northern part of Brisbane's city center. The building is built into a hill below the St John's Cathedral.
Building Structure
The building takes up most of its land. It's built right up to Adelaide Street at the front and Clark Lane on one side. The back of the building is against another property. One side is set back a bit from the hill to let in light and air.
The front two-thirds of the building has three stories. It has strong brick walls on a stone base. Part of an older, two-story stone warehouse from around 1900 is built into this section. The different parts of the building have separate roofs, but they are hidden behind a brick wall at the front. The roofs are covered with corrugated metal.
The back third of the building has two stories and is made of brick and concrete. This part was added in stages, in 1918-1919 and 1928-1929. The outside walls are made of different colored bricks.
The Front of the Building
The front of the building, facing Adelaide Street, was built in 1918-1919. It has a classic design. The bricks are a deep red color. There's a rendered stone base with large "keystones" above the windows. A central section has a triangular top part called a "pediment."
This pediment is decorated with a garland of vine leaves and bunches of grapes. These symbols represent the company's business of making drinks. The date "1871" is also on the pediment, marking when the original company started. You can still see the words "Castlemaine Perkins Limited" on the top wall.
Inside the Building
The inside of the building has a central entrance area. There are also large open spaces that used to be offices and warehouses. The back areas were used for storage and shipping. The details in the public areas, like the wooden features, show high-quality design.
The main entrance from Adelaide Street has two wooden doors. They open into a small entrance room with tiled walls and a wooden ceiling. Another beautiful wooden screen and glass doors lead into the main foyer. Old marble steps lead up to a central foyer with stone and tile floors.
The main staircase is in the front foyer. It has a well-made wooden railing and large wooden posts. The floors throughout the building are made of timber boards. The top floor has an exposed timber roof structure.
On the ground and first floors, there are new openings in the stone wall that once separated the old and new parts of the building. Most of the stone in this wall is still visible. The building gets light and air from windows on the front and sides.
Each floor of the three-story section now has open-plan offices. Some walls and air conditioning ducts are newer additions. There are also old elevator shafts and a concrete safe on the ground floor.
The back of the building has two stories because of the sloping land. This area used to be for shipping goods. It still has large doors for loading and unloading, and concrete loading docks.
Why This Building is Important
The former Castlemaine Perkins Building is listed on the Queensland Heritage Register because it's very important to Queensland's history.
Showing History's Story
This building helps us understand how Queensland developed. It shows how Petrie Bight became a major area for warehouses and ports before the Port of Brisbane moved. It's connected to a big Queensland company that made drinks for many years.
Key Features of Its Design
The building is a great example of an early 20th-century warehouse and office building. It shows many important features of this type of building:
- It's a large, three-story building with a big two-story section at the back.
- It's strongly built with tough materials like hardwood posts and beams.
- The building is clearly divided into public areas, storage, and shipping sections.
- The front of the building on Adelaide Street is very decorative and designed to look impressive.
- It uses symbols related to the company's business, like grapes and vines.
- The public areas have beautifully crafted wooden details.
- It has many windows to let in natural light and air.
The building is also an excellent example of the early work of architect TR Hall. He cleverly used an older stone building within his new brick design.
Its Beautiful Look
The building looks beautiful because of its design. The way the bricks are used with the rendered stone, and the decorative parts, make it very appealing. Inside, the public areas have fine wooden details that add to its beauty.
A Link to Important People
This building is strongly connected to The Castlemaine Brewery and Quinlan, Gray and Co. Brisbane Ltd (later Castlemaine Perkins Ltd). This was a major brewing company in Queensland. The building was designed to be their signature office, with symbols on the front representing their work.
Images for kids





