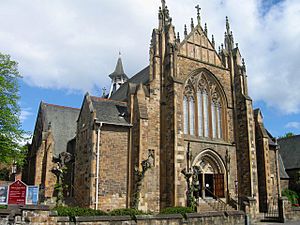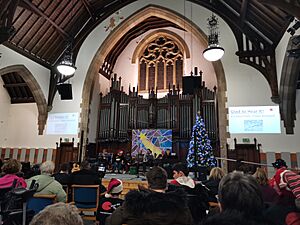Cathcart Trinity Church facts for kids
Quick facts for kids Cathcart Trinity Church |
|
|---|---|
| Cathcart Trinity Parish Church | |
 |
|
| 55°48′55″N 4°15′56″W / 55.815296°N 4.265642°W | |
| Location | Glasgow |
| Country | Scotland |
| Denomination | Church of Scotland |
| Previous denomination | United Presbyterian Church, United Free Church of Scotland |
| Churchmanship | Evangelical |
| Membership | 255 |
| Website | Church Website |
| History | |
| Status | Active |
| Founder(s) | United Presbyterian Church |
| Architecture | |
| Functional status | Parish church |
| Architect(s) | William Gardner Rowan |
| Architectural type | Church |
| Style | Neo-Gothic |
| Years built | 1893-1894 |
| Groundbreaking | 8 April 1893 |
| Completed | 3 May 1894 |
| Administration | |
| Parish | Cathcart |
| Presbytery | Presbytery of Glasgow |
Cathcart Trinity Church is a special church located in Cathcart, a part of Glasgow, Scotland. It's one of two parish churches in the area that belong to the Church of Scotland. A parish church serves a specific local community.
Building History
This beautiful church was designed by an architect named William Gardner Rowan. It was built in a style called Neo-Gothic, which looks like old castles and cathedrals. The first stone was laid on April 8, 1893. Just over a year later, on May 3, 1894, the church was officially ready!
Before this big church, there was an older church hall built in 1889. This hall was used as the original church. Later, in 1912, another hall called Buchanan Hall was added to the church's buildings.
Church Design
The church has a very detailed front with tall, pointed decorations called pinnacles. It also has strong supports called buttresses. In the middle of the front, there's a large window with colorful stained glass that has a special Art Nouveau design. On the roof, which is covered with slate, there's a tower that helps with ventilation.
Congregation History
The church started as the Cathcart United Presbyterian Church. This was a different church group at the time. In 1900, the United Presbyterian Church joined with another group called the Free Church of Scotland. When they combined, the church was renamed the Cathcart United Free Church.
Later, in 1929, this church group became part of the larger Church of Scotland. At that point, the church was renamed Cathcart South Church. In November 2002, two local church groups, Cathcart New Church and Cathcart South, decided to join together. They formed the Cathcart Trinity congregation. The old Cathcart South church building was kept as the main church. The Cathcart New building was sold and changed into apartments.
The people of Cathcart Trinity Church have a special goal, which they call their mission statement. It is: Following Jesus Christ. Glorifying God. Serving Others.
External links
- Church Website
 | Claudette Colvin |
 | Myrlie Evers-Williams |
 | Alberta Odell Jones |


