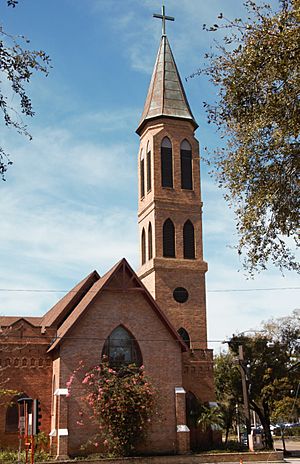Cathedral Church of St. Peter (St. Petersburg, Florida) facts for kids
Quick facts for kids Cathedral Church of St. Peter |
|
|---|---|
 |
|
| 27°46′23.83″N 82°38′20.18″W / 27.7732861°N 82.6389389°W | |
| Location | 140 4th St. N. St. Petersburg, Florida |
| Country | United States |
| Denomination | Episcopal Church |
| History | |
| Founded | 1889 |
| Architecture | |
| Style | Gothic Revival |
| Completed | 1899 |
| Specifications | |
| Number of spires | One |
| Administration | |
| Diocese | Southwest Florida |
The Cathedral Church of St. Peter is an Episcopal cathedral located in St. Petersburg, Florida, United States. It serves as the main church, or "seat," for the Diocese of Southwest Florida. In 2004, this important building was added to the National Register of Historic Places. It is considered a key part of the Downtown St. Petersburg Historic District.
Contents
History of the Cathedral
Early Beginnings (1889-1899)
The St. Peter's church community started in 1889. They first built a simple wooden church building. In 1896, Peter Tomlinson gave land to the Episcopal Church. This land is now at the corner of 2nd Avenue North and 4th Street North. The original wooden church was then moved to this new spot.
Just three years later, in 1899, Edwin H. Tomlinson donated more land next to it. He also gave $5,000 to help build a new, stronger brick church. This new brick building became the first part of the church you see today.
Growing and Changing (1915-1972)
As more people joined the church, the building needed to grow too. Many changes and additions were made over the years.
- In 1915, a new pipe organ was installed, and a special room was built for it. At the same time, decorative wall tops called crenellated parapets were added to the side of the church.
- Around 1920, the church's tower and spire were made taller, going from three stories to four.
- A big expansion happened in 1925. The church building was extended to the west, and a large section called a transept was added to the south. This addition, designed by Rev. W.W. Williams, doubled the size of the main worship area. It cost about $66,000.
- In 1951, the sacristy (a room where clergy prepare) was made larger. The next year, the south transept was named St. Mary's Chapel.
- The old wooden parish house (a building for church activities) was taken down in 1940. A new one, designed by William Harvard, was built in its place. Harvard also designed an addition to this parish house, which was finished in 1959.
- In 1972, the spire's old asbestos shingles were replaced with new copper panels.
Becoming a Cathedral (1969-Present)
A very important event happened on November 18, 1969. St. Peter's Church was officially named the diocesan cathedral. This happened in the same year that the Diocese of Southwest Florida was created by the Episcopal Church.
In 1990, the church bought the buildings that used to belong to the First Baptist Church. Later, in 2008, the Baptist church's education building and St. Peter's parish house were taken down. This made space for a new multi-purpose building, which was completed in 2009.
Cathedral Architecture
The Cathedral is built from light-colored bricks with pink mortar between them. The bricks are laid in a special pattern.
- A tall tower and spire stand on the north side of the east part of the church.
- There are two shorter towers on the west side, at the southeast and northwest corners. These towers have flat roofs and crenellated parapets, similar to castle walls.
- The church is famous for its beautiful stained glass windows. These windows show scenes from the life of Jesus, the Stations of the Cross, the sacraments, and stories of saints.
- A large, round rose window is located on the west side of the building.
- Inside, in the chancel (the area near the altar), there is a gothic window showing Jesus and St. Peter walking on water. The altar (the table used for communion) was once below this window. It was later moved into the nave (the main part of the church where people sit) to make room for the large pipe organ. The organ pipes now stand on either side of this window.
- The ceiling inside the church has a visible scissor truss system. This is a type of wooden support structure that looks like giant scissors. It also has a horizontal tie beam, hammer-beam brace, and clerestory (upper windows that let in light).
The Pipe Organ
The current pipe organ at the Cathedral was first built in 1965 by Austin Organs. It was a large instrument with 3 manuals (keyboards) and 61 ranks (sets of pipes).
In 1997, a new four-manual console (the part with the keyboards and controls) was added by Rodgers Instruments. Digital improvements were also made. The main part of the organ is at the front of the Cathedral. Some of its pipes are visible, while others are enclosed. There is also an Antiphonal division (a separate part of the organ) at the back of the Cathedral. This part includes pipes from the original 1915 Austin organ.
In 2016, the Antiphonal division was updated by Patrick J. Murphy & Associates Pipe Organ Builders. They kept one set of pipes from the 1915 organ. They also moved the "Trompette en Chamade" (a special set of trumpet-like pipes) to this renovated section. These changes increased the total number of ranks to 64. The Great and Pedal divisions of the organ were also revoiced, meaning their sound was adjusted.
See also
 | Audre Lorde |
 | John Berry Meachum |
 | Ferdinand Lee Barnett |


