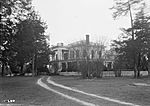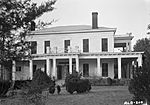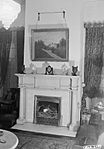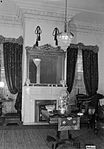Cedar Grove Plantation facts for kids
Quick facts for kids |
|
|
Cedar Grove Plantation
|
|
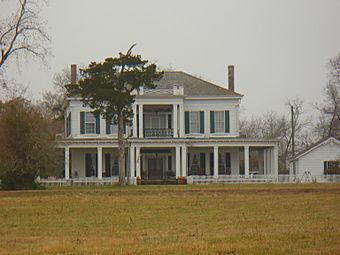
Cedar Grove in 2008
|
|
| Location | near Faunsdale, Alabama, United States |
|---|---|
| Built | 1848 |
| Architectural style | Greek Revival |
| MPS | Plantation Houses of the Alabama Canebrake and Their Associated Outbuildings Multiple Property Submission |
| NRHP reference No. | 93000599 |
| Added to NRHP | 13 July 1993 |
Cedar Grove Plantation, also known as the Charles Walker House, is a beautiful old house near Faunsdale, Marengo County, Alabama. It's built in the Greek Revival style, which means it looks a bit like ancient Greek temples. This house was once the center of a large farm.
A famous artist named Nicola Marschall even lived here for a short time! Cedar Grove Plantation was added to the National Register of Historic Places on July 13, 1993. This means it's an important historical place that is protected.
Contents
History of Cedar Grove Plantation
The story of Cedar Grove Plantation began in 1830. Two brothers from Scotland, Dougal and Malcolm McAlpin, built a two-story log house here first.
Later, in 1848, Charles and Margaret Walker bought the property. They hired a builder from Virginia, Theophilus Fowler, to start building the main house we see today. This house became the heart of their big farm. Charles Walker's large farm needed many workers to operate. The original log house is thought to have become part of the main house, perhaps as the dining room and a bedroom. Building the main house took a long time, finally finishing in 1858.
Nicola Marschall's Time at Cedar Grove
Nicola Marschall was a good friend of the Walker family. He stayed with them at Cedar Grove for a little while. People believe that the two-story schoolhouse behind the main house was used by him as his art studio. This schoolhouse was also used for teaching children in the area until 1925. The house stayed in the Walker family for a very long time, until 1982.
What Cedar Grove Looks Like
Cedar Grove Plantation is a two-story house made of wood. It has a sloped roof and two verandas, which are like large porches. It's built in a vernacular Greek Revival style. This means it uses Greek Revival ideas but in a simpler, local way.
The front porch you see today wasn't always there! In 1915, the original one-story porch was changed. It used to have simple wooden columns and arched latticework. Now, it has a multi-level design with strong, paneled box columns.
Gallery
 | Stephanie Wilson |
 | Charles Bolden |
 | Ronald McNair |
 | Frederick D. Gregory |




