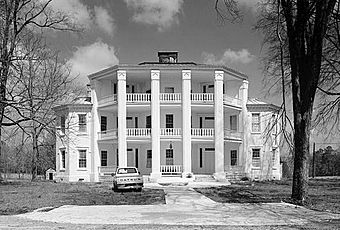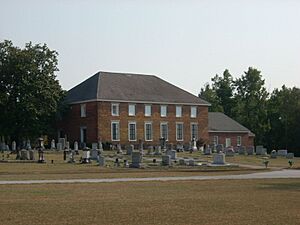Cedar Springs Historic District facts for kids
Quick facts for kids |
|
|
Cedar Springs Historic District
|
|

Frazier-Pressley House
|
|
| Nearest city | Abbeville, South Carolina |
|---|---|
| Built | 1820 |
| Architectural style | Octagon Mode |
| NRHP reference No. | 82003824 |
| Added to NRHP | March 25, 1982 |
The Cedar Springs Historic District is a special area in South Carolina. It includes parts of Abbeville and Greenwood Counties. This district is important because it has three old buildings that show how people lived long ago. These buildings were constructed between 1820 and 1856. You can find them where three roads meet: Abbeville County Road 33, Greenwood County Road 112, and Greenwood County Road 47.
The Old Stagecoach Inn
The Stagecoach Inn is a two-story building made of logs. It was built around 1820. Imagine it as a stop for travelers on a stagecoach line. Stagecoaches were like old-time buses pulled by horses.
The roof of the inn is shaped like a triangle, called a gabled roof. It's covered with metal sheets that stand up, known as a standing-seam metal roof. The front porch, where people used to relax, has been closed in. The log walls are now covered with flat wooden boards called shiplap siding.
The Frazier-Pressley House
The Frazier-Pressley House is a very unique building. It has three stories and is made of brick covered with stucco. People believe it was built for Captain James W. Frazier between 1852 and 1856.
What makes this house special is its shape. It has three parts that are shaped like octagons (eight-sided figures). These octagonal parts are connected by a hallway. There's also a two-story brick addition at the back. The front of the house has four tall brick columns. It also has five brick chimneys.
Originally, there was a "widow's walk" on top of the middle octagon. This was a small platform where people could look out. The house has eleven main rooms. Each floor of an octagon is one big room. The way this house is designed is thought to be one-of-a-kind in the United States.
Cedar Springs Church
The Cedar Springs ARP Church is a rectangular church made of brick. It has a hip roof, which slopes down on all four sides. The bricks are laid in a common bond pattern, meaning every sixth row of bricks is laid differently to make the wall stronger. The church's base is made of stone.
This church was built around 1853. It replaced an older church that was made of wood. In the 1940s, a single-story brick section was added to the back of the church. Next to the church, there is a cemetery where people from the community are buried.
 | Dorothy Vaughan |
 | Charles Henry Turner |
 | Hildrus Poindexter |
 | Henry Cecil McBay |




