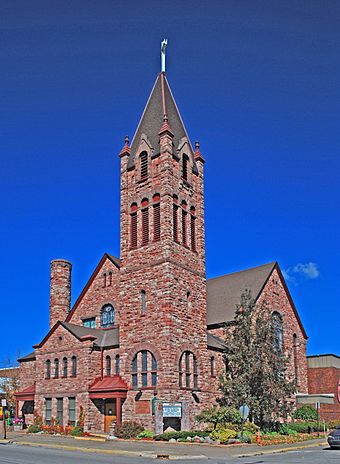Central Methodist Episcopal Church (Sault Ste. Marie, Michigan) facts for kids
|
Central Methodist Episcopal Church
|
|
|
U.S. Historic district
Contributing property |
|
 |
|
| Location | 111 E. Spruce St., Sault Ste. Marie, Michigan |
|---|---|
| Area | less than one acre |
| Built | 1894 |
| Architect | Dillon P. Clark |
| Architectural style | Richardsonian Romanesque |
| Part of | Sault Ste. Marie Historic Commercial District (ID100005683) |
| NRHP reference No. | 84000537 |
Quick facts for kids Significant dates |
|
| Added to NRHP | December 27, 1984 |
The Central Methodist Episcopal Church (now called the Central United Methodist Church) is a very old and important building in Sault Ste. Marie, Michigan. It stands at 111 E. Spruce Street. This church is special because it's listed on the National Register of Historic Places. This means it's a building worth protecting for its history. It was added to this list in 1984. In 1993, it was also named a Michigan State Historic Site, showing its importance to the state's history.
Contents
History of the Church
Early Days of Methodism
The first Methodist missionaries, who are like religious teachers, arrived in Sault Ste. Marie in 1833. A person named Rev. John Clarke was sent to work in this area. In 1834, he built a Methodist mission. This mission included 13 log houses, a school, and a place for worship.
Rev. Clarke soon moved on, and Rev. W. H. Brockway took his place. Later, Rev. John H. Pitzel led the mission from 1843 until 1860. The mission eventually closed in 1864. For a while, the Methodist faith almost disappeared in Sault Ste. Marie.
A New Beginning
In 1873, Rev. Isaac Johnson came to the area. He officially started a Methodist church group that year. This new group quickly built their first church building. It was small, about 20 feet (6.1 m) by 40 feet (12 m), and was located on Portage Avenue.
As more people joined, the church needed more space. The small building was moved to the current location on Spruce Street. It was also made bigger with a large addition at the back.
Building the Current Church
By 1890, the church group had grown so much that they needed an even larger building. They decided to build a brand new church. They liked the design of a new church in Owosso, Michigan. So, they hired the same architect, Dillon P. Clark from Bay City, Michigan, to design their new church.
The original small church building was moved across Spruce Street. It is still there today! Construction on the new, larger church began in 1892. The beautiful new church was officially opened on July 1, 1894.
Fires and Repairs
The church has faced some challenges over the years. Three fires have happened inside the building. The first fire was in 1904. It completely destroyed the inside of the church, which had just been updated the year before.
A second, smaller fire happened in 1934. Then, a third fire occurred in 1941 during a World War II blackout. This fire also caused a lot of damage to the church's interior. Even with these fires, the outside of the church still looks almost the same as it did when it was first built.
Major repairs were done to the church in the mid-1950s. Later, in 1969, plans were made for a new section for education. This new part was built between 1970 and 1971. The church is still used by the Methodist community for worship today.
What the Church Looks Like
The Sault Ste. Marie Central United Methodist Church is a tall building with several stories. It is built in a style called Richardsonian Romanesque. This style often uses heavy stone and round arches. The church is made from red sandstone. This stone was leftover from an earlier attempt to build a canal.
The church has a cross-shaped design when viewed from above. It sits on a raised foundation. It has a wide roof with smaller gables (the triangular parts of a wall under a sloping roof) attached to the main building. The church measures about 75 feet (23 m) long by 108 feet (33 m) wide. With its three balconies, it can seat up to 1200 people!
One corner of the church has a large square tower with a pointed, pyramid-shaped roof. This tower has unique arched windows on the first floor. It also has tall, louvered windows (windows with angled slats) on the upper levels. On the opposite corner of the front side, there is a round turret (a small tower) with arched designs under its roof.
Between the main tower and the turret, there are small doorways on each side of a central section. These are used to enter the church. The east side of the church has a large set of beautiful stained glass windows. These windows have a rounded top. A dark red stone band goes all the way around the building. A two-story addition, built in a more modern style, is attached to the back of the church.
 | Delilah Pierce |
 | Gordon Parks |
 | Augusta Savage |
 | Charles Ethan Porter |



