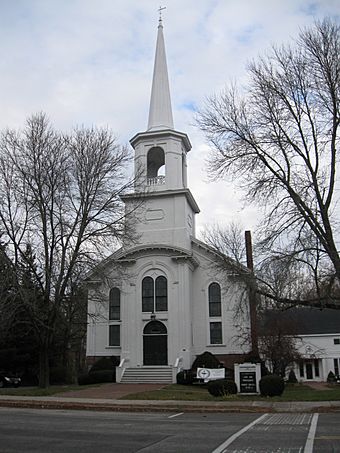Central Parish Church facts for kids
Quick facts for kids |
|
|
Central Parish Church
|
|
 |
|
| Location | 97 Main St., Yarmouth, Maine |
|---|---|
| Area | less than one acre |
| Built | 1859 |
| Architect | Thomas Holt |
| Architectural style | Italianate |
| NRHP reference No. | 88000892 |
| Added to NRHP | June 23, 1988 |
The First Universalist Church, also known for a time as the Central Parish Church, is a historic building in Yarmouth, Maine. It stands at 97 Main Street. This church was built between 1859 and 1860. It's a great example of a building style called Italianate architecture. It's also one of the few churches in Maine designed by the architect Thomas Holt that are still around. Because of its importance, it was added to the National Register of Historic Places in 1988. The church community started in 1859. Today, it is part of the Unitarian Universalist Association.
Contents
What Does the Church Look Like?
The First Universalist Church is right in the middle of Yarmouth. You can find it on the north side of Main Street. It's located east of the North Yarmouth Academy. Across the street is Portland Street.
Building Style and Features
The church is made of wood and has a rectangular shape. Its roof has a front-facing gable, which means the triangular part faces forward. The outside walls are covered with clapboard and flushboard. It sits on a tall foundation made of brick.
A square part sticks out from the front of the church. This section holds the main entrance and supports a tall tower. The main door is inside a tall, arched opening with decorative columns called pilasters. Above the door, there are two round-arch windows. This part of the tower has a rounded gable roof. The roof edges have decorative blocks called modillions. These same decorations are also on the main roof of the church.
The Church Tower
Above this section, there's a plain square part with pilasters. On top of that is an eight-sided belfry. A belfry is where church bells are usually kept. This belfry has four round-arch openings. The very top of the tower is an eight-sided steeple.
The windows on the sides of the church's front section are narrow and tall. Their upper parts have rounded arches. You'll also see round-arch windows along the sides of the main church building.
History of the First Universalist Church
The church was built from 1859 to 1860. It is one of only four known church designs by Thomas Holt that are still standing in Maine. Holt was an architect from Bethel, Maine.
How the Congregation Started
The church community, or congregation, began in 1859. It formed when some members separated from another local Universalist group. After 1885, the number of people attending this church started to go down. Many members went back to the original Universalist congregation.
Soon after, the two groups decided to join together again. At that time, they started calling the church the "Central Parish Church." In 1920, the church changed its name back to "First Universalist Church." It kept this name even after it merged with a Unitarian congregation in 1962.
See also



