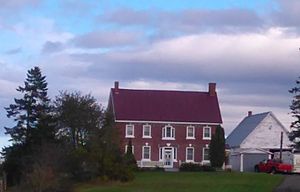Chapman House (Nova Scotia) facts for kids
Quick facts for kids Chapman House |
|
|---|---|
| Maison Chapman | |

The Chapman House in wintertime
|
|
| Location | Cumberland County, Nova Scotia, Canada |
| Nearest city | Fort Lawrence, NS |
| Built | c. 1780 |
| Built for | Major Thomas Chapman |
| Current use | Residence / Dwelling |
| Architects | Charles Dixon & William Chapman |
| Architectural style(s) | Georgian |
| Governing body | Parks Canada |
| Owner | George & Marylin Carter |
| Official name: Chapman House National Historic Site of Canada | |
| Designated | 21 November 1968 |
The Chapman House is a special old building in Fort Lawrence, Nova Scotia. It's known as a National Historic Site of Canada. This means it's an important place in Canadian history. The house is made of brick and built in the Georgian style.
Contents
A Look Back: Chapman House History
The Chapman House is a two-story building. It was built in the 1700s, around 1775 to 1780. This style was common for farmhouses in the Maritimes back then. The house sits on a small hill. From there, it looks out over the Amherst Marsh and the LaPlanche River.
Who Built the House?
The house was built for Major Thomas Chapman. Two people helped build it: Charles Dixon and William Chapman Jr. Major Thomas Chapman was one of many people who came from Yorkshire, England, in the 1770s. They came to farm the rich marshlands. These lands were already developed by the Acadians.
Family and War Souvenirs
After Thomas Chapman passed away, his son William lived in the house. Today, George and Marilyn Carter own the house. They bought it in 1971 and are distant relatives of the original Chapman family. The Chapman House holds many interesting war souvenirs. These items show the family's long military history. You can find souvenirs from the American Revolutionary War, the Crimean War, and both World Wars inside.
Why Chapman House is a Historic Site
The Chapman House is more than just an old building. It's a National Historic Site of Canada. This means the house and the land it sits on are protected. The site also includes a stone cairn and a plaque.
Becoming a National Historic Site
The Chapman House became a National Historic Site on November 21, 1968. It was chosen because it shows what a successful 18th-century farmhouse looked like. It keeps the basic shape and details of that time. The Chapman House is also one of the few brick houses left from before the Loyalists arrived. It might even be the oldest in Cumberland County.
Unique Features of the House
The house has a gable roof, which means the roof slopes down on two sides. It was first built as a rectangle. Later, an addition changed its shape. One special feature is a gable wall on the south side. It rises up to form a chimney. This style is like buildings found in Northern England and Scotland. It's a nod to the Chapman family's roots in Yorkshire.
How the House Was Built
The Chapman House is made of red bricks. These bricks were made from local clay found in the marsh. The bricks are laid in a special pattern called a Flemish bond. This pattern was very popular when the house was built.
Materials and Decorations
Above the doors and windows, the frame is made of local Wallace sandstone. This same type of stone was used to build the Canadian Parliament Buildings. The front door has a fancy door knocker. It's decorated with an Acanthus leaf design. This was a common decoration in the Georgian period.
Windows and Defense
Above the windows, there are small openings called embrasures. These were used to defend the house during wars. They might have been used during the Seven Years' War or the siege of nearby Fort Cumberland. People still debate if the house was used by rebels or the government during the Eddy Rebellion.
Shape and Symmetry
The house was first a rectangle, which was typical for the Georgian period. Now, an addition has made it a "T" shape. The Chapman House has an odd number of windows on the front: nine. There are four windows on each side of the door, and a larger window right above the door. The door is centered below this window. This balanced look is also typical of Georgian style. However, the chimneys are different sizes, which is less common for the style. The house has a stone foundation and entrances on all sides.

