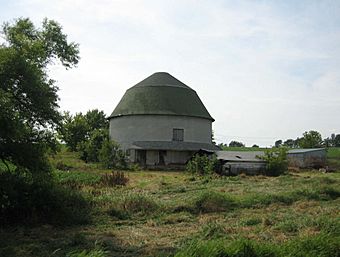Charles Fehr Round Barn facts for kids
Quick facts for kids |
|
|
Charles Fehr Round Barn
|
|
 |
|
| Nearest city | Orangeville, Illinois |
|---|---|
| Area | less than one acre |
| Built | 1912 |
| Architect | Jeremiah Shaffer and the Haas Brothers |
| Architectural style | Round barn |
| MPS | Round Barns in Illinois TR |
| NRHP reference No. | 84001152 |
| Added to NRHP | February 23, 1984 |
The Charles Fehr Round Barn is a special kind of barn. It is a round barn located in Illinois, near the town of Orangeville. This unique barn was built in 1912. It was designed by a team named Jeremiah Shaffer and the Haas Brothers.
This barn is quite famous because it was the first round barn in its area to have a hip roof. A hip roof slopes down on all sides. The area around Stephenson County, where the barn is, has many round barns, about 31 of them! The Charles Fehr Round Barn was added to the U.S. National Register of Historic Places in 1984. This means it is recognized as an important historical building.
History of the Round Barn
The Charles Fehr Round Barn was built in 1912. It was originally made for a person named Walter Knott. The barn stands on a strong concrete base. It is located near the village of Orangeville in Stephenson County. The barn is also very close to the border between Illinois and Wisconsin.
Cool Architecture of the Barn
The Charles Fehr Round Barn is 56 feet (about 17 meters) wide. When it was first built, it had a small tower on its roof called a cupola. It also had a tall storage building called a silo attached to one side. These parts are not there anymore, but the rest of the barn looks much like it did when it was new.
The barn was designed and built by Jeremiah Shaffer and the Haas Brothers. Inside, the upper floor, called the loft, is held up by a central concrete pole. Wooden beams, called joists, spread out from this pole like spokes on a wheel.
You can get to the loft by using a dirt ramp on the barn's west side. Animals used to enter the barn from the southeast side. Both entrances have a small roof, or overhang, to protect them. The barn's single hip roof is made of wood and covered with asphalt shingles. The outside walls, which were originally wood, are now covered with sheet metal.
Why This Barn is Important
The Charles Fehr Round Barn is one of 31 round barns in a four-county area. This area includes Stephenson and Winnebago Counties in Illinois. It also includes Rock and Green Counties in Wisconsin. Twenty-one of these barns, including the Fehr Round Barn, are in Stephenson County alone.
This barn shows how round barn designs changed over time. It was the first round barn in its area to have a hip roof. This was different from the usual round barns. Many barns were built using ideas from the University of Illinois and the University of Wisconsin–Madison's farming research stations. But the Fehr Round Barn shows that local builders could come up with their own great ideas too!
Because of its unique design and history, the Fehr Round Barn was added to the U.S. National Register of Historic Places on February 23, 1984.
 | Misty Copeland |
 | Raven Wilkinson |
 | Debra Austin |
 | Aesha Ash |



