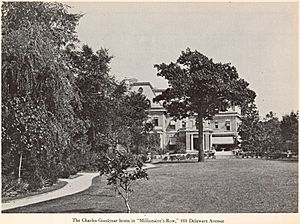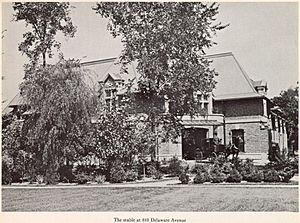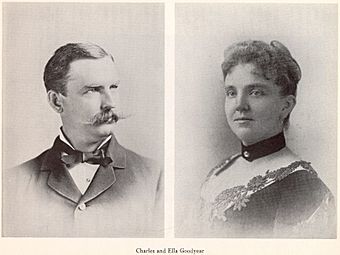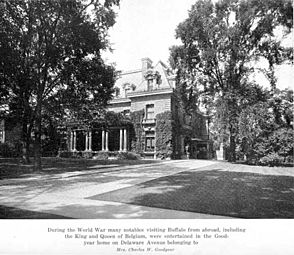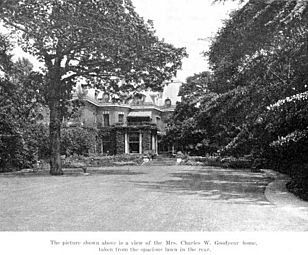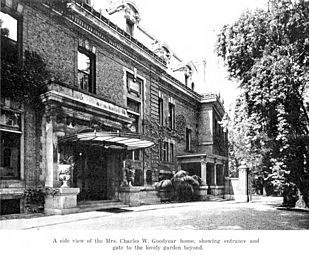Charles W. Goodyear House facts for kids
Quick facts for kids Charles W. Goodyear House |
|
|---|---|
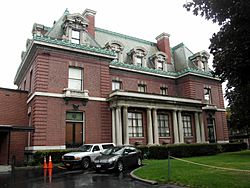
Charles W. Goodyear House in 2012
|
|
| General information | |
| Type | Brick |
| Architectural style | Châteauesque |
| Location | 888 Delaware Avenue, Buffalo, NY |
| Completed | 1903 |
| Design and construction | |
| Architect | Green & Wicks |
The Charles W. Goodyear House is a beautiful old mansion located in Buffalo, New York. It's part of the Delaware Avenue Historic District, which is a special area recognized for its history since 1974. The house was designed by a famous Buffalo architect named Edward Brodhead Green from the firm Green & Wicks. It was finished in 1903 and cost a lot of money back then – about $500,000!
The house was built for Charles W. Goodyear and his wife, Ella. Charles Goodyear was a very successful businessman. He started and led several companies, including railroads like the Buffalo and Susquehanna Railroad, and was also a director at big banks and other companies.
Contents
About the House
Outside the House
This large house has two and a half stories. It's made of brick with stone decorations. The roof is a special kind called a mansard roof, which has slopes on all four sides. Along the roof, there are small windows called dormers, which have fancy tops.
The main entrance is on the right side of the house. It's a big arched doorway with stone urns on each side. The front of the house, which faces Delaware Avenue, used to have a porch with columns. Later, this porch was changed and enclosed with brick.
Inside the House
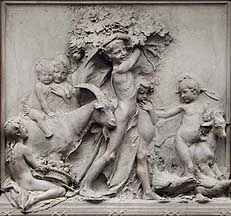
When you step inside, the main hall has walls covered in red Italian fabric called brocade. There are also decorative columns and curved moldings made from carved American walnut wood. Above the marble fireplace in the main hall, there's a huge marble sculpture called "Life" by Karl Bitter. This sculpture is six feet tall and weighs two tons! It even won a gold medal at the Saint Louis Exposition in 1904.
The dining room is also very grand, with wood panels and many stained glass windows. It has detailed carvings, including some that look like laurel leaves. Back in 1903, the dining room had a table, a sideboard, and 12 chairs made of solid Honduras mahogany. These pieces of furniture were said to cost $7,000! The dining room connects to a breakfast room, a palm room, and a loggia (an open-sided gallery) that looks out over the gardens. The library and other hallways in the house are also decorated with finely carved American walnut wood.
Even though the house is only two and a half stories tall, it has five different levels: a basement, a ground floor, two bedroom floors, and an attic. A spiral staircase made of wrought-iron and oak connects three of the floors. The house was built with eleven bedrooms, and each one had its own marble fireplace and a marble bathroom right next to it. There was even an elevator! Charles Goodyear's daughter, Mrs. Arnold B. Watson, had a large sitting room in her part of the house. It was covered in light blue brocade fabric, and the woodwork was painted with many coats of ivory white paint.
Why the House is Important
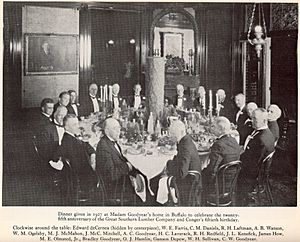
In October 1919, something very special happened at the Goodyear House. The King and Queen of Belgium, Albert I of Belgium and Elisabeth of Bavaria, along with their son Prince Leopold, visited the United States. When they came to Buffalo, they were guests of Ella Portia Conger Goodyear at her home!
The Charles W. Goodyear House is located in the Delaware Avenue Historic District. This district is a special area that is listed on the National Register of Historic Places, meaning it's officially recognized for its historical importance. This historic district is only a small part of what used to be called "Millionaires' Row" on Delaware Avenue.
Anson Goodyear, Charles W. Goodyear's son, once wrote about how important Delaware Avenue was. He said it was "the champion residential street of the United States" during his early days. He described how huge elm trees lined the street, towering over green lawns and impressive mansions. The Goodyear House was right in the middle of this famous street.
Other Buildings
Besides the main house, the property also has a Carriage house (where horses and carriages were kept, now often used for cars) and a building that housed the coal furnaces. It was said that in winter, the Goodyear House needed about one and a half tons of coal every day to stay warm! The power building is connected to the main house by a four-foot-wide tunnel.
What Happened to the House Later
After Mrs. Goodyear passed away in 1940, the mansion was sold to a company called "Hospital Service Corporation and the Western New York Medical plan," which is also known as Blue Cross. At that time, they planned to keep most of the house the same, only changing the kitchen, pantries, and a few bedroom walls.
In 1950, the house was sold again, this time to the Roman Catholic Diocese of Buffalo for $85,000. It then became "Bishop McMahon High School." The large rooms on the first floor, like the den, living room, and dining room, were turned into classrooms. The bathrooms next to the bedrooms became locker rooms for the students, and the kitchen was used as the senior class room.
In 1988, the house was sold once more to the Women & Children's Hospital of Buffalo. They used it as the "Robert B. Adam Education Center" and ran programs for children, including a day care.
In 2005, the house was sold for $875,000 and became a school again, called the "Oracle Charter School." This school aimed to be a small, caring high school that prepared students for college. The house went through a lot of renovations starting in 2005. The first phase, funded by a grant, included renovating 13 classrooms, a cafeteria, the library, and the gym/auditorium. Later, more classrooms and science labs were renovated, and green spaces were added back to the property.
The Oracle Charter School closed in 2018, and the building was sold again. There were plans to turn it into a fancy hotel, but the developer later changed their mind because of the impact of the Covid-19 pandemic on travel.
Gallery
See also
 In Spanish: Casa de Charles W. Goodyear para niños
In Spanish: Casa de Charles W. Goodyear para niños
 | May Edward Chinn |
 | Rebecca Cole |
 | Alexa Canady |
 | Dorothy Lavinia Brown |


