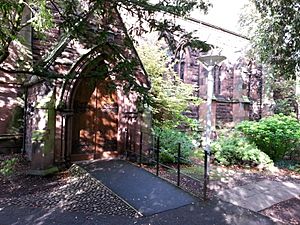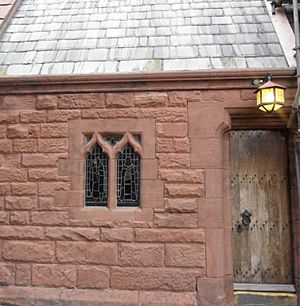Chester College Chapel facts for kids
Quick facts for kids Chester College Chapel(University of Chester) |
|
|---|---|
|
The former Chester College with the chapel on the left
|
|
| Location | Parkgate Road, Chester, Cheshire, England |
| OS grid reference | SJ 402 672 |
| Built | 1844–47 |
| Built for | Chester College |
| Architect | J. E. Gregan |
| Architectural style(s) | Gothic Revival |
|
Listed Building – Grade II*
|
|
| Designated | 10 January 1972 |
| Reference no. | 1375741 |
| Lua error in Module:Location_map at line 420: attempt to index field 'wikibase' (a nil value). | |
The Chester College Chapel is a beautiful old building located in Chester, Cheshire, England. You can find it at the corner of Cheyney Road and Parkgate Road. This chapel is now part of the University of Chester. It's considered a very important historical building, listed as Grade II* on the National Heritage List for England. This means it's a special place that needs to be protected.
Contents
A Look Back in Time
Chester College was built a long time ago, between 1839 and 1842. It was the very first college in England built specifically to train teachers. The chapel was added a few years later, between 1844 and 1847.
Who Designed and Built It?
The chapel was designed by an architect from Manchester named J. E. Gregan. What's really cool is that the students of the college helped build it! They worked hard to quarry and carve the stone. They also carved the woodwork and helped create the beautiful stained glass windows. Today, the chapel is an important part of the University of Chester.
What Does It Look Like?
The chapel is made from red sandstone and has a green slate roof. Its style is called "Geometric" Decorated Gothic. It has a simple rectangular shape with porches on the north and south sides. There's also a tall, thin bell tower on the southwest corner.
Special Features of the Chapel
The bell tower is shaped like an octagon and has arched openings for the bells. It's topped with a pointy spire that has decorative carvings called crockets. At the west end of the chapel, there's a large window with four sections. The east end has an even bigger window with five sections.
Inside, you'll find a raised gallery at the west end. The seats for the choir, called stalls, face each other. Around the lower part of the walls, there's an oak paneling, known as a dado, with words carved into it. The floor is covered with colorful encaustic tiles.
The Organ and Stained Glass
The chapel has a very fancy organ case built in 1856. It has detailed carvings and three pointed roof-like shapes called gables. A person named Revd T. N. Hutchinson designed it.
The chapel also has three copies of paintings by famous old artists, which were given by the Duke of Westminster. The stained glass in the east window was designed by the college students themselves. On the south side, there are windows made by different artists over the years. Some were designed by Trena Cox between 1923 and 1962, one by Wippell in 1964, and another by Powells in 1952. These windows show scenes of the students helping to build the chapel. The west window, made in 1989, was designed by Penny Kemp-Jones.
Inside the chapel, there's a special memorial for Revd Arthur Rigg. He was the first principal, or head, of the college and worked there for 30 years. This memorial was designed by J. S. Westmacott.
See also
- Grade II* listed buildings in Cheshire West and Chester
 | Aurelia Browder |
 | Nannie Helen Burroughs |
 | Michelle Alexander |



