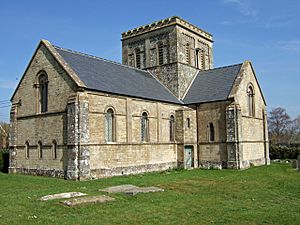Christ Church, East Stour facts for kids
Quick facts for kids Christ Church |
|
|---|---|
 |
|
| Religion | |
| Affiliation | Church of England |
| Ecclesiastical or organizational status | Active |
| Year consecrated | 1842 |
| Location | |
| Location | East Stour, Dorset, England |
| Architecture | |
| Architect(s) | George Alexander |
| Architectural type | Church |
| Architectural style | Neo-Norman, Romanesque |
Christ Church is a special old church in East Stour, England. It's part of the Church of England. A man named George Alexander designed it, and it was built a long time ago, between 1841 and 1842. It's so important that it's a "Grade II listed building," which means it's protected because of its history and architecture. Today, it's part of a group of churches called the Stour Vale Benefice.
Contents
The Story of Christ Church
Why a New Church Was Built
Christ Church was built to replace a much older church. The old church was from the Middle Ages. By the mid-1800s, it was falling apart. It was also too small for everyone in the village. The old church could only fit 140 people. But by 1840, over 500 people lived in East Stour!
Building the New Church
The idea for a new church came from Rev. Henry Deane. He was the vicar of Gillingham. The old church was taken down in 1839. George Alexander from London drew the plans for the new church. He also watched over its construction. The new church was much bigger. It was designed to hold 400 people.
In October 1840, a group called the Salisbury Diocesan Church Building Association gave £150. This money helped pay for the rebuilding. The new church was finished and officially opened on April 1, 1842. The Bishop of Salisbury, Edward Denison, led the special ceremony.
Changes Over the Years
The church got some updates in 1866. Its wooden parts were stained and varnished. The inside of the church was also made better. Most of the money for this work came from people in the village.
A new organ was put in the church in 1877. It was built by Henry Bevington of London. The organ was first used on November 1, 1877.
The churchyard, which is the area around the church, was made bigger in 1908. Lord Stalbridge gave a piece of land next to the church. The Bishop of Salisbury, John Wordsworth, officially blessed the new churchyard on April 10, 1908.
More big changes happened between 1934 and 1939. A south vestry (a room for clergy) and a north porch (an entrance area) were added. A balcony at the west end of the main part of the church, called the nave, was removed. This allowed the organ to be moved to a new spot.
The chancel, which is the area around the altar, was opened up. New stone floors were put in, and electric lights were installed. The altar was rearranged and got new decorations. Two oak seats for the clergy were added. Two Persian rugs were also placed in the sanctuary, the holiest part of the church. All this work cost about £485. The Bishop of Salisbury, Neville Lovett, dedicated the improvements on February 26, 1939.
The church organ was fixed up in 1972 by Geo Osmond & Co. In the early 2000s, repairs were made to the nave and tower. Also, a kitchen and a special toilet for people with disabilities were added.
What the Church Looks Like
Christ Church is built from local limestone. It has special stone decorations and slate roofs. The church has a cross-shaped design. It includes a nave, north and south transepts (the arms of the cross), a chancel, a south vestry, a north porch, and a tower where the arms of the cross meet. There are round stair towers on the outside that lead to balconies in the transepts.
Inside the Church
Some parts of the old medieval church were moved to the new one. The most important is the stone font. A font is a basin used for baptisms. The font's square bowl is made of Purbeck Marble and is from the 12th century! It sits on a round sandstone base from the 1800s.
The lectern, where readings are given, has a carved pelican. It's from the 1700s, but its base is from the early 1900s. The church also has an oak bible box from the 1600s. There are two oak chests from the 1700s as well. The bell in the tower is very old, from the 1500s! The pulpit, where sermons are given, is from the early 1900s. It replaced an older one from when the church was first built.
Windows and Stained Glass
The church has many round-headed windows. Some have one light (one pane of glass), and others have two. The stained glass in the small chancel windows is from when the church was built in 1841–42.
Another stained glass window was added in 1872. Mr. T. Everett put it in to remember his wife. It was designed by Clayton and Bell of London. The large east window, which is also round-headed and has three lights, was put in to remember Rev. Deane, who passed away in 1882.
 | Selma Burke |
 | Pauline Powell Burns |
 | Frederick J. Brown |
 | Robert Blackburn |

