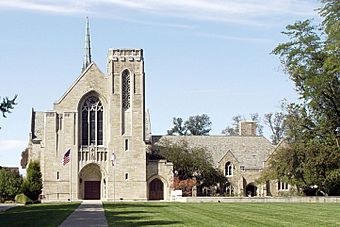Christ Church Chapel facts for kids
|
Christ Church Chapel
|
|
 |
|
| Location | 61 Grosse Pointe Blvd., Grosse Pointe Farms, Michigan |
|---|---|
| Built | 1930 |
| Architect | Bertram Grosvenor Goodhue Associates et al. |
| Architectural style | Tudor Revival, Late Gothic Revival |
| NRHP reference No. | 93000424 |
Quick facts for kids Significant dates |
|
| Added to NRHP | September 10, 1993 |
The Christ Church Chapel is a beautiful and historic church building located in Grosse Pointe Farms, Michigan. It's also known as the Christ Church Grosse Pointe or the Christ Episcopal Church. This special building was recognized as a Michigan State Historic Site in 1992. A year later, in 1993, it was added to the National Register of Historic Places, which means it's an important place in American history.
Contents
History of Christ Church Chapel
A Church's Beginning
The story of Christ Church Chapel started in 1923. At that time, the local church group was a branch of Christ Church Detroit. They held Sunday school in people's homes. Church services were still held at the main church in Detroit.
By 1928, work began on building a new church for the Grosse Pointe group. The building was finished in 1930. It was first called a "chapel" because it was meant to be just one part of a bigger church complex.
Growing the Church Campus
Over the next eleven years, more buildings were added. A rectory, which is a home for the church's leader, was built in 1938. Miller Hall was added in 1941.
In 1947, the church group became a full parish. This meant they were a complete, independent church. An education building was added in 1955. This building was designed by a famous architect named Minoru Yamasaki.
More additions were made to the church campus later in the 1900s. In 2000, the old education building was replaced with a brand new one.
Design and Architecture
Chapel's Unique Style
The Christ Church Chapel is built in a style called Neo-Gothic. This means it looks like old European churches from the Gothic period. The chapel has a Latin cross shape when viewed from above. It also has a tall tower, about 50 feet (15 meters) high, at one corner.
The entrance area, called the narthex, looks like a part of the famous Wells Cathedral in England. The covered walkway, or cloister, was enclosed in 1957. It was designed to look like the cloister at Canterbury Cathedral, another famous English church.
Materials and Details
The outside of the chapel is covered with shiny sandstone. The roof is made of slate, with copper edges and a copper spire pointing towards the sky. Inside, the church has beautiful stained glass windows. These windows were made by different artists and companies, including H. L. Willet and the Detroit Stained Glass Company.
The inside walls are made of limestone, and the floor is covered with flagstone. The church has amazing wood carvings. The reredos, which is a decorated screen behind the altar, was made by Mowbray & Co., Ltd. in London. The rood beam and other wooden pieces were crafted by J. Jungwirth Co. and Pom-McFate Co. from Detroit.
Other Buildings' Style
Miller Hall and the rectory buildings are built in a style called Tudor Revival. This style complements the chapel's design, making all the buildings look good together.
 | Madam C. J. Walker |
 | Janet Emerson Bashen |
 | Annie Turnbo Malone |
 | Maggie L. Walker |

