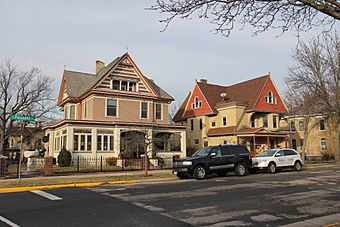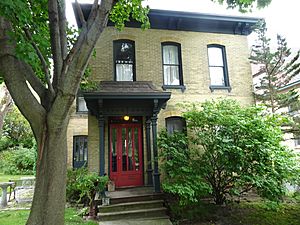Church Hill Historic District (Portage, Wisconsin) facts for kids
Quick facts for kids |
|
|
Church Hill Historic District
|
|

Two houses in the district, 2014
|
|
| Lua error in Module:Location_map at line 420: attempt to index field 'wikibase' (a nil value). | |
| Location | Roughly bounded by Adams, Pleasant, Lock, and Franklin Sts., Portage, Wisconsin |
|---|---|
| Area | 23.9 acres (9.7 ha) |
| Architectural style | Queen Anne, Italianate |
| NRHP reference No. | 96001628 |
| Added to NRHP | January 25, 1997 |
The Church Hill Historic District is a special neighborhood in Portage, Wisconsin. It's a place where many beautiful old homes were built for families with good jobs. This area was added to the National Register of Historic Places in 1997. It's important because of its amazing old buildings and the history of the people who lived there.
The district gets its name from the six churches that were built on this hill. It sits on a gentle slope, with the main part of Portage to the south. The homes here were built a long time ago, starting in 1855. You'll see many homes in the Queen Anne and Italianate styles. Let's explore some of these cool old buildings!
Contents
Historic Buildings of Church Hill
Early Homes and Churches (1850s-1870s)
- The duplex at 214-218 W. Howard is one of the oldest buildings, built in 1855. It started as the Methodist Episcopal Church. Later, in 1900, it was changed into two homes. You can still see parts of its original Greek Revival style, like the triangle shapes (pediments) and columns (pilasters).
- The German Evangelical Church at 233 W. Howard St. was built in 1871. This cream brick building has a Romanesque Revival style, with a tall square tower. It was turned into a home around 1973.
- The Harvey Smith house at 603 DeWitt was finished in 1873. It's the only house in the district built in the Second Empire style, known for its special mansard roof. Harvey Smith was a cooper, someone who made barrels.
- St. John's Evangelical Lutheran Church at 701 McFarlane Road is another cream brick church from 1874. It also has a Romanesque Revival style with a tower in the front.
- The William Fulton house at 134 W. Franklin was built in 1874. This two-story house shows the Gothic Revival style with its steep roof points (gables) and fancy wood details. William Fulton was an immigrant from England who ran a grocery store and a creamery.
- The James Gowran house at 223 W. Pleasant is a two-story Italianate home from 1877. It has a low, flat roof and wide eaves with decorative brackets. James Gowran sold farm tools. He also built a carriage house next to his home.
- The Hugh O. Lewis house at 111 E. Pleasant was built in 1879. This two-story Italianate house belonged to Hugh O. Lewis, a blacksmith who made and sold farm equipment.
Late 1800s Architecture
- The E.W. Farrington house at 220 W. Pleasant St. was built in 1881. It's an Italianate-style home with a low roof and a front porch. Farrington sold the house to O.D. Van Dusen, who owned lumber businesses.
- The Robert Thomson house at 131 E. Howard, built in 1883, is an Italianate cream brick house. It has a low roof and broad eaves, but also some tall, vertical features that remind you of Gothic Revival style. Robert Thomson was a cattle dealer.
- The home at 208 W. Howard was built in 1884. This two-story Italianate home was built for Miss Julliette W. Treadway. Later, it was owned by the Muir family, who ran a store selling dry goods and clothing.
- The C.D. Maine house at 513 Dewitt, built in 1892, is a two-story Queen Anne house. It has many steep gables and fancy decorations. James Baird, who owned Portage Iron Works, lived here later.
- The First Presbyterian Church at 120 W. Pleasant St. was built in 1893. It was designed in the Richardsonian Romanesque style, with different rooflines, cream brick walls, and strong supports (buttresses).
- The Otto Krisch house at 235 W. Pleasant St. from 1897 is a very detailed 2.5-story Queen Anne home. It has fancy woodwork (stickwork) and a porch that wraps around the house. Otto Krisch was an immigrant from Austria who started a grocery store.
- St. John's Episcopal Church was built in 1898. It was designed in the Neogothic style, with a steeple on the side and a beautiful round window (rose window).
- The Hugh G. Lewis house at 105 E. Pleasant St. was built in 1900. This 2.5-story Queen Anne home has many different gables and bay windows. Hugh G. Lewis owned a hardware store.
Early 1900s Homes
- William S. Stroud remodeled or rebuilt the house at 207-209 W. Howard by 1901. It's an early Dutch Colonial Revival style home, known for its special gambrel roof. William Stroud was a lawyer and a judge.
- The Porter house at 101 E. Pleasant St., built in 1904, is a 2.5-story Queen Anne home with a large bay window and a wrap-around porch. Arthur Amasa Porter ran a grocery store and later became a realtor.
- The James R. Patterson house at 224 W. Pleasant St. was built in 1904. This 2.5-story Queen Anne home has leaded glass windows and a front porch with fluted columns. James Patterson worked at Portage Hosiery.
- The S.M. Smith house at 110 E. Howard St. from 1907 is a 2.5-story Queen Anne home with a tall, vertical look. Silas Smith had a business in law, real estate, and insurance.
- The Wallace A. Murison house at 202 W. Howard St. was built in 1913. It's an American Foursquare-style house with features of the Prairie School style, covered in tile and stucco. Murison was part of a family business that made cabinets and furniture.
- The Andy Slinger house at 116 W. Howard St, built in 1917, is a two-story American Foursquare house. It has wide eaves and a front porch. Andy Slinger was a part-owner of Portage Iron Works.
- The Emily A. Zimmerman house at 123 E. Howard St., built in 1925, is a 1.5-story bungalow. It has a large dormer window and a closed-in porch.
- The Church of Christ Scientist at 417 W. Wisconsin St. was built in 1933. This church was designed in the Georgian Revival style, made of limestone, with a round entrance (portico) and a three-stage tower.
The Church Hill Historic District is a great example of how different building styles changed over time. It's also important for its social history. The churches in the district helped bring the community together, no matter what their background was.


