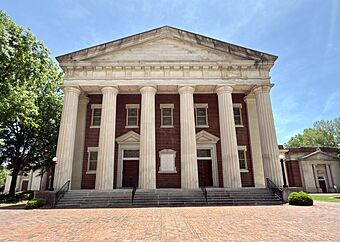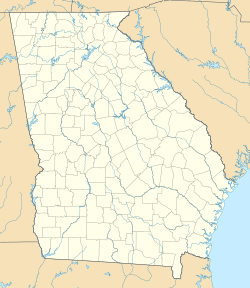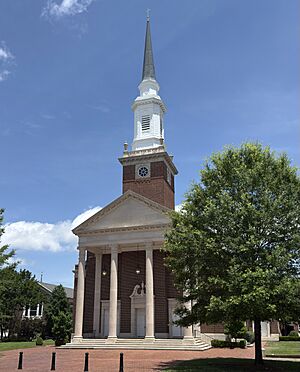Church Square (Columbus, Georgia) facts for kids
Quick facts for kids |
|
|
Church Square
|
|

First Baptist Church in 2025
|
|
| Location | Roughly bounded by 2nd and 3rd Aves., 11th and 12th Sts., Columbus, Georgia |
|---|---|
| Area | 4 acres (1.6 ha) |
| Built | 1859 |
| Architectural style | Greek Revival |
| MPS | Columbus MRA |
| NRHP reference No. | 80001151 |
| Added to NRHP | December 2, 1980 |
Church Square is a special city block in downtown Columbus, Georgia. It is home to two important churches: First Baptist Church of Columbus and St. Luke United Methodist Church. This block is unique because it is the only area still used for churches from the original city plan. Edward Lloyd Thomas designed the city in 1828. Church Square was added to the National Register of Historic Places on December 2, 1980.
Contents
History of Church Square
The city of Columbus was created by the Georgia government on December 24, 1827. This was one of only four cities in Georgia started by the government. Edward Lloyd Thomas surveyed the area in 1828. He worked under the direction of Georgia governor John Forsyth.
Columbus was built on the Chattahoochie River at Coweta Falls. Its purpose was to help pioneers move to the western part of the state. It was planned as a center for farming, industry, and transportation. The river was key to all these activities.
The 1828 city plan included a grid of city blocks. This area is now part of the Columbus Historic District. The plan also set aside "squares" for public use. These included areas for government, schools, and churches. Church Square was one of these special areas. It was located between 2nd and 3rd Avenues and 11th and 12th Streets. Of all the squares set aside for religious use, Church Square is the only one still used for that purpose today.
The Two Church Families
Church Square has been home to two church groups since it began. These are the Baptists and the Methodists. In 1828, the southern part of the square, called Lot B, was given to the Methodists. The northern part, Lot A, was given to the Baptists in 1829.
The Baptists: First Baptist Church
The Baptist church family started on February 14, 1829. It was first called Ephesus Baptist Church. In 1830, they built a small wooden meeting house. Later, this building was moved to the back of the lot. A new brick building took its place in 1840.
Under the leadership of James H. DeVotie, a new church building was opened on October 25, 1859. The church has met there ever since. Later, its name changed to the First Baptist Church of Columbus. This Greek Revival style building is the oldest church building still standing in downtown Columbus.
The church building was first two stories tall. It had a Gothic steeple. However, the steeple was removed during updates in 1896–97. The bell from the steeple is now on display near the church. The building is shaped like a rectangle. It has a five-sided apse (a rounded end) and a gabled roof.
In 1909, six Doric columns and a pediment (a triangular top part) were added to the front. This changed the building from Gothic to a Neoclassical style. The two front entrances also have small pediments. The building has two-story stained glass windows on its sides. These windows are separated by brick pilasters (flat columns) with granite bases and tops. Other buildings on the lot were added between 1924 and 1948. They match the style of the main church.
The Methodists: St. Luke United Methodist Church
The Methodist church family started a little earlier than the Baptists, in 1828. This church group has built five different buildings on the same lot. Each new building replaced an older one. The current church building was finished in 1948.
 | Shirley Ann Jackson |
 | Garett Morgan |
 | J. Ernest Wilkins Jr. |
 | Elijah McCoy |




