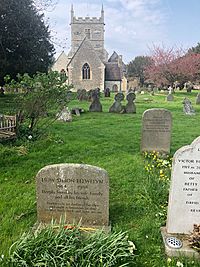Church of All Hallows, South Cerney facts for kids
Quick facts for kids Church of All Hallows, South Cerney |
|
|---|---|
| Church of All Hallows | |

The church from the churchyard
|
|
| Lua error in Module:Location_map at line 420: attempt to index field 'wikibase' (a nil value). | |
| Location | South Cerney, Gloucestershire |
| Country | England |
| Denomination | Church of England |
| History | |
| Status | Parish church |
| Founded | C13th-C14th century |
| Architecture | |
| Functional status | Active |
| Heritage designation | Grade I |
| Designated | 26 November 1958 |
| Architectural type | Church |
| Administration | |
| Parish | South Cerney |
| Diocese | Gloucester |
The Church of All Hallows is an old and beautiful church in the village of South Cerney, Gloucestershire, England. It is a special place for people who follow the Church of England. This church has a long history, starting way back in the Norman times. Over the years, it has been changed and fixed up many times. A big restoration happened in the 19th century. Today, it is still an active parish church where people gather for services. It is also a Grade I listed building, which means it is a very important historic site.
A Look Back: The Church's History
The Church of All Hallows began a very long time ago, during the Norman period in England. At that time, the church belonged to Gloucester Abbey. Over the centuries, during the medieval period, parts of the church were changed and added.
In 1857, something dramatic happened: the tall, pointed spire on top of the church tower was hit by lightning. It was destroyed and never rebuilt. A few years later, in 1862, the church had a big restoration. This work was done by an architect named James Piers St Aubyn.
Today, All Hallows is still a busy church. It serves the communities of South Cerney and Cerney Wick. In 1999, archaeologists explored the churchyard. They found several old burial pits from the medieval period. It looked like these pits had been rebuilt during the 19th-century restoration.
Church Design: Architecture and Features
The church has a central tower, which no longer has its original spire. It also has a main hall called a nave and a South aisle, which is like a side section. The chancel, the part of the church where the altar is, was built in the 14th century. The porch, which is the entrance area, was added in the 19th century.
The main doorway is very detailed and beautiful. It is from the Norman period, but it was moved to its current spot by St Aubyn during the restoration. Experts have noted that this doorway looks similar to one found in a church in Mesland, France. Inside the church, you can see several important wall monuments. These are made of marble and date back to the 18th and 19th centuries. The church is recognized as a Grade I listed building because of its historical and architectural importance.
The South Cerney Christ
In 1912, two pieces of a large figure of Christ were found. These pieces, a head and a foot, were hidden inside a wall in the nave. This figure of Christ is from the medieval period. It was likely hidden during the Reformation, a time when there were big changes in the church. We do not know much about its full history.
The church sold these two pieces, and the British Museum bought them. They received help from the Art Fund to do so. Today, you can see copies of these two pieces displayed in the church. The original pieces are kept safely at the British Museum.
 | Tommie Smith |
 | Simone Manuel |
 | Shani Davis |
 | Simone Biles |
 | Alice Coachman |

