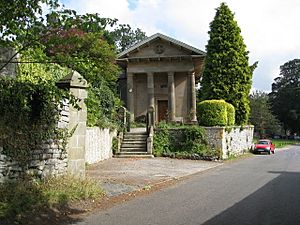Church of All Saints, Hassop facts for kids
Quick facts for kids All Saints Church, Hassop, Derbyshire |
|
|---|---|
| Church of All Saints | |

Church of All Saints
|
|
| Lua error in Module:Location_map at line 420: attempt to index field 'wikibase' (a nil value). | |
| Location | Hassop, Derbyshire |
| Country | England |
| Denomination | Roman Catholic |
| History | |
| Status | Parish church |
| Founded | 1858 |
| Founder(s) | Francis Eyre of Hassop Hall |
| Architecture | |
| Functional status | Active |
| Heritage designation | Grade I |
| Designated | 12 July 1967 |
| Architect(s) | Joseph Ireland |
| Architectural type | Church |
| Style | Neoclassical |
| Groundbreaking | 1816 |
| Completed | 1817 |
| Administration | |
| Diocese | Roman Catholic Diocese of Nottingham |
The Church of All Saints is a special Roman Catholic church located in Hassop, a village in Derbyshire, England. It was built a long time ago, between 1816 and 1817. The person who designed it was an architect named Joseph Ireland. This church is considered a very important historical building, so it has a special status called a Grade I listed building.
Contents
How the Church Began
The Church of All Saints was first built as a chapel by a man named Francis Eyre. He lived at a big house nearby called Hassop Hall. The Eyre family had lived in Hassop since the 1400s! They were well-known Catholic families in the area.
The architect, Joseph Ireland, designed many buildings for Catholic families in the Midlands region of England. However, not many of his buildings are still standing today. This makes the Church of All Saints even more special.
What the Church Looks Like
The church is built in a style called Neoclassical. This means it looks a bit like an ancient Greek temple. The building is made from sandstone, which is a type of rock, and its roof is covered with Welsh slate.
Outside the Church
The main entrance, on the western side, has a special porch called a Tuscan Doric portico. This type of portico has columns that are simple and strong. The eastern side of the church does not have any windows. Instead, it has flat, decorative columns called Tuscan pilasters.
Inside the Church
The inside of the church was updated in 1995. It has a ceiling with sunken panels, which is called a coffered ceiling. There is also a very detailed and fancy altar and reredos (a screen behind the altar) that are described as "rather wild Baroque".
More to Explore
- Grade I listed churches in Derbyshire
- Grade I listed buildings in Derbyshire
- Listed buildings in Hassop

