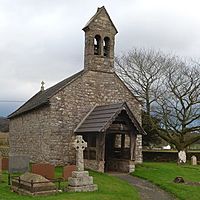Church of All Saints, Kemeys Commander facts for kids
Quick facts for kids All Saints Church |
|
|---|---|
| Church of All Saints | |

The entrance and bell gable
|
|
| Lua error in Module:Location_map at line 420: attempt to index field 'wikibase' (a nil value). | |
| Location | Kemeys Commander, Monmouthshire |
| Country | Wales |
| Denomination | Church in Wales |
| History | |
| Status | Parish church |
| Founded | c. 13th century |
| Architecture | |
| Functional status | Active |
| Heritage designation | Grade II* |
| Designated | 18 November 1980 |
| Architectural type | Church |
| Administration | |
| Parish | Heart of Monmouthshire Ministry Area |
| Deanery | Raglan/Usk |
| Archdeaconry | Monmouth |
| Diocese | Monmouth |
The Church of All Saints is a very old church located in a place called Kemeys Commander in Monmouthshire, Wales. It started being built way back in the 1200s! This church is so special that it's protected as a Grade II* listed building, which means it's an important historical site.
Contents
History of All Saints Church
Early Beginnings and Knights Templar
The villages of Kemeys Commander and Kemeys Inferior were once part of the lands owned by the Knights Templar. These were a famous group of Christian knights from the Middle Ages. The Templars managed their lands through special centers called "commanderies." This is how Kemeys Commander got its name!
Records show there was a church here as early as the 1200s. However, the church building you see today was mostly built in the 1400s. The Kemeys family owned the land around the church for a very long time, starting in the Middle Ages. They sold their estate in the early 1700s.
Restoration Work
Later, in the late 1800s, the church was carefully repaired and updated. This work was done by a person named Richard Creed. At that time, the church's vicar (a type of priest) was The Reverend Herbert Sheppard. He had studied at Clare College, Cambridge.
Architecture and Design
Building Materials and Style
The Church of All Saints is built from local limestone. It is designed in a style called "Perpendicular," which was popular for churches in the late Middle Ages. This style often features tall, narrow windows and strong vertical lines.
Unique Features of the Church
You enter the church through a wooden porch. Above the entrance, there is a special wall that holds the church bell, called a bell gable. Over many years, the ground under the church has moved a little. Because of this, the bell gable now leans slightly to one side!
One of the most amazing things about this church is that it still has its original medieval rood screen and rood beam. A rood screen is a decorative wooden or stone screen that separates the main part of the church from the altar area. A rood beam is a beam above this screen that would have held a large cross. It's quite rare to find these original features still in place in churches in southeast Wales.

