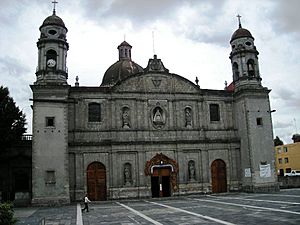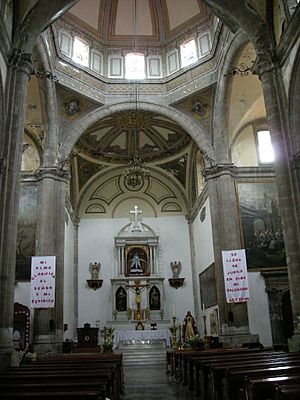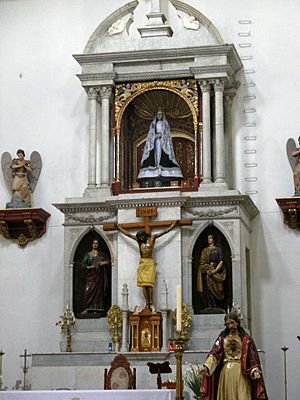Church of La Soledad, Mexico City facts for kids
Quick facts for kids Church of La SoledadIglesia de Santa Cruz y La Soledad |
|
|---|---|

Facade of the church
|
|
| Religion | |
| Affiliation | Roman Catholic |
| District | Roman Catholic Archdiocese of Mexico |
| Ecclesiastical or organizational status | Parish church |
| Year consecrated | 1792 |
| Location | |
| Location | Mexico City, Mexico |
| Architecture | |
| Architect(s) | Cayetano de Sigüenza, Ildefonso Iniesta Bejarano, Francisco Antonio de Guerrero y Torres, Ignacio Castera |
| Architectural type | Church |
| Architectural style | Neo classic |
| Completed | 1787 |
The Church of La Soledad, also known as the Church of Santa Cruz y La Soledad, is an important Roman Catholic church in Mexico City. It serves as a local parish church for the community.
This church was the seventh parish created in Mexico City. The first church on this spot was built by the Augustinians, a religious group. It was later taken over by the archbishop in 1750. In the late 1700s, the church was rebuilt in the Neoclassic style. This is the style you see today. Over time, the building became old and worn. However, it was declared a national monument in 1931, meaning it's a very important historical site. The church was carefully restored in 1982 to bring back its original beauty.
The church is located in the La Merced neighborhood. A public square, Plaza de la Soledad, is right in front of it. This area is known for being a busy and diverse part of the city. Community groups sometimes hold gatherings and events in front of the church.
Contents
History of the Church
The building you see today is actually the second church built on this site. The first church was called Santa Cruz (Contzinco). Old records show that the first church was built in the Renaissance style. It was made of stone and had a vaulted ceiling.
The Augustinians managed the church from 1633 to 1750. A very special feature of the church during this time was the image of the Virgen de la Soledad (Virgin of Solitude). After the Augustinians left, Father Gregorio Pérez Cancio led the rebuilding of the church. He worked with skilled architects like Cayetano de Sigüenza, Ildefonso Iniesta Bejarano, Francisco Antonio de Guerrero y Torres, and Ignacio Castera. The new church was finished in 1787 and officially opened in 1792.
Over many years, the church lost some of its shine. In the 1930s, a part of the church building became a home for local people and a school. This meant the church lost about half of its original space. Between the 1940s and 1970s, several valuable items were stolen. These included candelabras, silver chalices (cups used in religious services), and a special container for holy objects called a reliquary. In 1970, a bus crash caused damage to the outer fence and cracked an outside wall.
Despite these challenges, the building was recognized as a national monument in 1931. This helped protect it. In 1982, the church underwent a big restoration project. This work helped it regain some of its original look from the colonial period.
What the Church Looks Like
The front of the church, called the facade, was built in the 1700s. It is in the Neoclassic style. It's covered with gray sandstone slabs. The tall, flat columns, called pilasters, are also made of this stone. The facade is divided into five parts. The main entrance has two levels and a decorative top part.
The decorations around the entrance include symbols related to the Passion of Christ. There are also statues of important figures like John the Baptist and Mary Magdalene. In the middle of the second level, you'll see an image of the Virgen de la Soledad. It's framed by pairs of Ionic pilasters, which are a type of classical column. Other parts of the facade have statues of Nicodemus and Joseph of Arimathea. The entire top of the facade has a decorative band called an entablature. It has two crests and a curved pediment with a cross carved into it. On each side of the facade are two large, round bell towers. Each tower has four arches where the bells hang.
Inside the Church
The inside of the church is shaped like a rectangle and has three main sections, called naves. Six sculpted Neoclassical columns support the main nave. Arches help hold up other parts of the building. The roof is made of barrel vaults, which are like long, curved tunnels. These vaults have openings called lunettes in the three main areas of the central nave. The main dome, called a cupola, is shaped like an octagon. Above the area where the altar is, called the presbytery, there is another vault. This roof is made of eight smaller barrel vaults.
The floor of the church is made of mosaic tiles. The main nave has red and white tiles, while the presbytery has green and white. There's also a marble staircase. Eight windows along the side walls and eight more in the cupola let in a lot of natural light.
The choir area is large and extends over the back of all three naves. It is supported by three arches. A beautiful wrought iron railing with small bells encloses this area. These bells are original to the church. The tabernacle area, where sacred items are kept, is made of wood. It holds an image of the Virgen de la Soledad, dressed in a black robe with silver embroidery.
The current marble altar was put in place in 1903. It is also in the pure Neoclassic style, just like the pulpit and the railing of the choir. Most of the furniture inside the church dates back to the 1800s. In the sacristy, a room where priests prepare, there are several paintings. One famous painting is by Miguel Cabrera and is called “La Santísima Trinidad” (The Holy Trinity).
Images for kids
See also
 In Spanish: Iglesia de la Soledad (Ciudad de México) para niños
In Spanish: Iglesia de la Soledad (Ciudad de México) para niños
 | James B. Knighten |
 | Azellia White |
 | Willa Brown |






