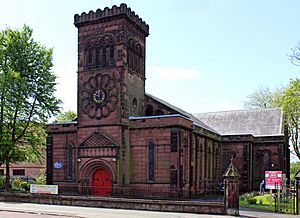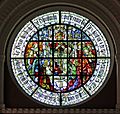Church of St Anne, Aigburth facts for kids
Quick facts for kids Church of St Anne, Aigburth |
|
|---|---|

Church of St Anne, Aigburth, west end
|
|
| 53°22′10″N 2°55′50″W / 53.3694°N 2.9305°W | |
| OS grid reference | SJ 381 862 |
| Location | Aigburth, Liverpool, Merseyside |
| Country | England |
| Denomination | Anglican |
| Website | St Anne's, Aigburth |
| History | |
| Status | Parish church |
| Architecture | |
| Functional status | Active |
| Heritage designation | Grade II* |
| Designated | 12 July 1966 |
| Architect(s) | Cunningham & Holme |
| Architectural type | Church |
| Style | Norman Revival |
| Groundbreaking | 1836 |
| Completed | 1914 |
| Specifications | |
| Materials | Ashlar stone, slate roof |
| Administration | |
| Parish | Aigburth: St Anne |
| Deanery | Liverpool South Childwall |
| Archdeaconry | Liverpool |
| Diocese | Liverpool |
| Province | York |
The Church of St Anne is a beautiful old church located on Aigburth Road in Liverpool, England. It's a special building, recognized as a Grade II* listed building, which means it's very important historically and architecturally. This church is an active Anglican parish church, part of the Liverpool diocese. Its design is an early example of the Norman Revival style, which looks like old Norman buildings.
Contents
History of the Church
The Church of St Anne was built between 1836 and 1837. It was designed by architects Cunningham and Holme. A group of local business people, including John Moss and Josias Booker, helped start the church. It was officially opened in 1837.
Changes Over Time
Over the years, the church has been made bigger and changed a few times.
- In 1853–54, wide side sections called transepts were added. The area around the altar, called the chancel, was also made longer.
- In 1893–94, the upper viewing areas (galleries) on the north and south sides were removed.
- The chancel was extended even more in 1913–14.
A Historic Event
On December 16, 1913, the church was damaged in a fire. This happened during a time when women were fighting for the right to vote, known as the Suffragette movement. The altar and choir seats were burned in the incident.
Longest-Serving Teacher
On January 12, 2025, something amazing happened at St. Anne's. Pam Knowles set a Guinness World Record! She became the longest-serving Sunday School teacher in the world. She has taught at St. Anne's for over 73 years, which is a very long time!
Church Architecture
The Church of St Anne is built from ashlar stone, which is finely cut stone, and has a slate roof. It's designed in the Norman Revival style, which means it looks like buildings from the Norman period.
Building Layout
The church has a specific layout:
- A tall tower at the west end.
- A special room for baptisms (baptistry) on the north side of the tower.
- A stair area on the south side.
- A main hall called the nave, which has four sections.
- North and south transepts (side sections).
- A chancel (area around the altar) with three sections.
- An organ room on the north side and a vestry (changing room for clergy) on the south.
Outside Details
The main entrance is at the bottom of the tower. It has a round-headed doorway with decorative arches above it. There's a clock face on the tower, surrounded by a large rose design. The tower also has bell openings and a decorative top section. The east window has three tall, narrow windows and a round rose window.
Inside Features
Inside, the gallery at the west end is still there. There are also galleries in the transepts, which are like balconies.
Outside Features
The church also has special gate piers (tall, strong posts) that are also listed as Grade II. There are two pairs of these stone gate piers. They are also in the Norman Revival style, matching the church. They are octagonal (eight-sided) and have decorative arches, supports, and pointed tops.
Community Connections
The Church of St Anne is right next to St Margaret's Church of England Academy. The church is sometimes used for school events, like carol services, which helps connect the church with the local community.
Images for kids
See also
- Grade II* listed buildings in Merseyside
 | Madam C. J. Walker |
 | Janet Emerson Bashen |
 | Annie Turnbo Malone |
 | Maggie L. Walker |







