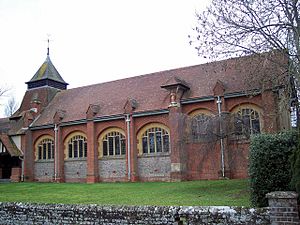Church of St Birinus, Morgan's Vale facts for kids
Quick facts for kids Church of St Birinus |
|
|---|---|
 |
|
| Religion | |
| Affiliation | Church of England |
| Ecclesiastical or organizational status | Active |
| Year consecrated | 1896 |
| Location | |
| Location | Morgan's Vale, Wiltshire, England |
| Architecture | |
| Architect(s) | Charles Ponting |
| Architectural type | Church |
| Architectural style | Gothic Revival |
The Church of St Birinus is a beautiful Church of England church located in Morgan's Vale, a village in Wiltshire, England. A talented architect named Charles Ponting designed it. The church was built between 1894 and 1896. Since 1985, it has been recognized as a Grade II listed building, which means it's an important historical building.
Contents
The Church's Story
Why Was St Birinus Church Built?
The Church of St Birinus was built to help the larger St Laurence church in Downton. It was like a smaller, local church for people who lived further away. Before this church, there was an older building. This building was used as both a small church and a school for young children.
This first building was put up in 1868 and 1869. The school for infants opened in January 1869. The small chapel part of the building started holding church services on February 21, 1869.
How the Church Was Funded
The idea for the new church came from a man named Rev. Edward Augustus Ferryman. He lived at Redlynch House and passed away in 1884. In his will, he left a generous gift of £2,000 to build a new church. He also left £4,000 to help pay for the church's ongoing costs.
This money was to become available after his wife passed away. Rev. Ferryman wanted the church to be a special memorial. It was built to remember his uncle, Charles Theobold Maud, who died in Bath in 1877.
Building the New Church
After Mrs. Ferryman passed away in December 1891, the plans for the new church began. The perfect spot for the church was chosen right next to the old chapel and school building. This land had been bought back in 1868.
Charles Ponting, an architect from Marlborough, drew up the designs for the church. A local builder, Charles Mitchell from Woodfalls, was chosen to construct it.
The first stone of the church, called the foundation stone, was laid on September 27, 1894. This special event was done by Horatio Nelson, who was the 3rd Earl Nelson. The completed church was officially opened and blessed on February 1, 1896. The Bishop of Salisbury, the Right Rev. John Wordsworth, led the ceremony. The church cost £2,200 to build.
Church Additions Over Time
When the church first opened, it used a harmonium for music. This is a type of keyboard instrument that makes sound using air. People worked to raise money to buy a proper organ. An organ was finally made by a company called Conacher and Co from Huddersfield. It cost £185.
The Bishop of Salisbury dedicated the new organ on December 19, 1900. For a while, the church did not have a pulpit. A pulpit is a raised stand where the preacher gives the sermon. In 1901, a kind person who wished to remain anonymous donated money for one. The oak pulpit was built by Messrs. Jones and Willis of London and was dedicated on June 30, 1901.
Church Design and Features
What the Church Looks Like
The Church of St Birinus is built using local red bricks. Its roof is made of tiles, and special decorative parts are made from Bath stone. The church was designed to hold 160 people.
It has several main parts:
- The nave is the main area where the people sit.
- The chancel is the area near the altar, usually for the choir and clergy.
- An organ chamber is where the organ is located.
- A west baptistery is a special area at the west end for baptisms.
- The baptistery also has a north vestry (a room for clergy to prepare) and a south porch (an entrance area).
There is a tower at the west end with a special slatted opening called a louvred bellcote. This bellcote holds one bell. Above one of the supporting walls, called a buttress, there is a small roofed section. This section holds a statue of St Birinus. The statue was first shaped in clay by Miss. A. M. Palmer.
Windows and Interior Details
The large east window has five sections and was made by Heaton, Butler and Bayne in 1895. Historic England describes it as "fine Arts and Crafts" style. Three parts of this window were originally in the old school chapel. Mrs. Ferryman had them installed there to remember her husband.
The windows at the west end of the baptistery and in the vestry have special vertical bars called mullioned windows. These are made of oak. The floors in the nave, baptistery, and vestry are made of wood blocks. The chancel and porch floors are covered with tiles. The original font, which is a basin used for baptisms, is made of Bath stone and has an oak cover.
The Church Community
How the Parish Was Formed
In 1915, a special church area, called an ecclesiastical district, was created for St Birinus Church. This district was made up of parts of the Downton and Redlynch parishes. A parish is like a local community area served by a church.
In 1968, the church's official leadership, known as the benefice, joined with that of St Mary's Church in Redlynch. Today, the parish of St Birinus is one of six churches that are part of the Forest & Avon Team Ministry. This means they work together as a group of churches.
 | Selma Burke |
 | Pauline Powell Burns |
 | Frederick J. Brown |
 | Robert Blackburn |

