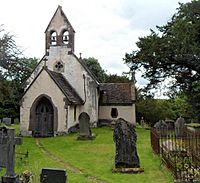Church of St Illtyd, Mamhilad facts for kids
Quick facts for kids Church of St Illtyd, Mamhilad |
|
|---|---|
| Church of St Illtyd | |

"an extremely fine and rare rood-loft "
|
|
| Lua error in Module:Location_map at line 420: attempt to index field 'wikibase' (a nil value). | |
| Location | Mamhilad, Monmouthshire |
| Country | Wales |
| Denomination | Church in Wales |
| History | |
| Status | parish church |
| Founded | late Medieval |
| Architecture | |
| Functional status | Active |
| Heritage designation | Grade II* |
| Designated | 18 November 1980 |
| Architectural type | Church |
| Style | Perpendicular |
| Administration | |
| Parish | Heart of Monmouthshire |
| Deanery | Heart of Monmouthshire |
| Archdeaconry | Monmouth |
| Diocese | Monmouth |
The Church of St Illtyd is a historic church located in Mamhilad, a village in Monmouthshire, Wales. This church has been around since the 11th century, which means it's over 900 years old!
It has been repaired and updated several times, including in the 1800s and more recently in 1999–2000. Today, it is still an active church where people go for services. It is also a special building because it has a "Grade II* listed building" status, meaning it's very important and protected.
History of the Church
The Church of St Illtyd was built during the medieval period, which was a long time ago, between the 5th and 15th centuries. We know the church existed by the year 1100 because it was mentioned in old records.
It's hard to say exactly when each part of the church was built. Many of its current features are from the late medieval period. Other parts were added or fixed during a big restoration project in 1864–1865. This work was done by two architects named John Prichard and John Pollard Seddon.
More recently, the church had another restoration in 1999–2000 to keep it in good condition. The Church of St Illtyd is still a busy and important part of the community in Mamhilad today.
Church Design and Features
The Church of St Illtyd is built from a type of stone called Old Red Sandstone. The stones were put together in a rough way, which is called "rubble" construction. The church's style is known as "Perpendicular Gothic." This was a popular way to build churches in England during the late medieval period, known for its tall windows and straight lines.
The church has several main parts:
- A nave: This is the main area where the people sit during services.
- A chancel: This is the part of the church near the altar, usually where the choir sits.
- Two porches: These are small covered entrances.
- A bellcote: This is a small structure on the roof that holds the church bell.
One of the most special features of the church is its rood loft. A rood loft is a gallery or platform that was built above the rood screen, which separated the nave from the chancel. Experts at Cadw, a Welsh organization that protects historic buildings, say that this rood loft is "extremely fine and rare." This means it's very old, beautiful, and not many like it still exist.
 | Isaac Myers |
 | D. Hamilton Jackson |
 | A. Philip Randolph |

