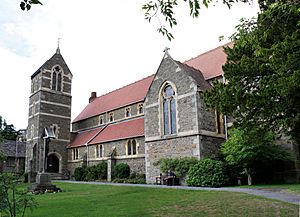Church of St John the Evangelist, Clevedon facts for kids
Quick facts for kids Church of St John the Evangelist |
|
|---|---|
 |
|
| Religion | |
| Affiliation | Church of England |
| Ecclesiastical or organizational status | Active |
| Year consecrated | 1878 |
| Location | |
| Location | Clevedon, Somerset, England |
| Architecture | |
| Architect(s) | William Butterfield |
| Architectural type | Church |
The Church of St John the Evangelist is a beautiful Church of England church located in Clevedon, Somerset, England. It was designed by a famous architect named William Butterfield. This church was built between 1876 and 1878. It was paid for by Sir Arthur Elton. Today, it is a special Grade II* listed building, which means it's an important historical site.
Contents
How the Church Began
St John's Church was built because the town of Clevedon was growing very fast. More people meant they needed a new church! So, in February 1876, a new church area called South Clevedon was created.
Sir Arthur Elton, who lived at Clevedon Court, decided to pay for the entire church and its vicarage (the house for the church's leader). He asked William Butterfield to design it. Sir Arthur also promised to give money every year to help run the church.
Building the Church
The first stone of the church was laid on October 19, 1876. This special event was led by the Bishop of Bath and Wells, Lord Arthur Hervey. A builder named Mr. William Restall from Bisley did the construction work.
While the church was being built, people held church services in some nearby farm buildings. These buildings were even called the "Barn Church." The completed church was officially opened and blessed by the Bishop of Bath and Wells on April 30, 1878.
Other Buildings
Sir Arthur Elton also helped start St John's National School in 1879. This school was rebuilt in 1889. Later, in 1991, a new school opened, and the old school building became a library. The church also has a hall, which was built in the 1920s.
Church Design and Features
St John's Church is built from local stone. It has special Bath stone details and a tiled roof. The church is designed in the Gothic Revival style, which looks like old medieval churches. It was planned to hold 500 people.
Inside the Church
The church has a main area called the nave. It also has north and south aisles (side sections). There is a chancel (the area near the altar), north and south transepts (parts that stick out like arms), and a vestry (a room for clergy). There is also a tower on the south-west side with six bells. Originally, it had five bells. A second vestry and a new entrance porch were added in 1883–84.
The chancel and nave have a low clerestory. This is a row of small windows high up on the walls. The floor is covered with decorative and plain tiles. The lower parts of the walls inside the nave and aisles are lined with Staffordshire tiles.
The walls of the chancel and the reredos (a decorated screen behind the altar) are made from different kinds of marble and Bath stone. In the middle of the reredos, there is a marble cross. It is surrounded by four symbols representing the Evangelists. This part was hidden by wood panels until the 1990s.
Windows and Furnishings
The church's windows have a design called middle pointed tracery. There is also a beautiful rose window in the north transept. The stained glass windows in the chancel and the south transept were made by a company called Heaton, Butler and Bayne from London.
The pulpit (where the sermon is given) and the choir fittings are made from oak and walnut wood. The church organ was built by Henry Willis & Sons. It was a gift from Mr T. Sheldon.
In 1909, the stone arch inside the church was replaced with a metal beam and iron screen. This was done because of problems with the ground settling. The work was carried out by C. S. Hare.
 | Laphonza Butler |
 | Daisy Bates |
 | Elizabeth Piper Ensley |

