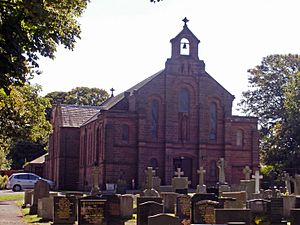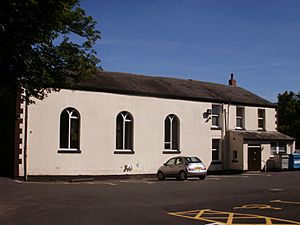Church of St John the Evangelist, Poulton-le-Fylde facts for kids
Quick facts for kids St John's Church |
|
|---|---|
| Church of St John the Evangelist | |

St John's Church from Breck Road, to the west
|
|
| Lua error in Module:Location_map at line 420: attempt to index field 'wikibase' (a nil value). | |
| OS grid reference | SD 3530940017 |
| Location | Breck Road, Poulton-le-Fylde, Lancashire |
| Country | England |
| Denomination | Roman Catholic |
| History | |
| Dedication | John the Evangelist |
| Architecture | |
| Functional status | Active |
| Administration | |
| Diocese | Lancaster |
| Province | Liverpool |
The Church of St John the Evangelist is a Roman Catholic church. It is located in the town of Poulton-le-Fylde, Lancashire, England. This church replaced an older chapel. That first chapel, along with its priest's house, is now a special historic building. It is called a Grade II listed building.
The first St John's chapel was finished in 1813. It was the first Roman Catholic chapel built in Poulton-le-Fylde. This area had many people who stayed Catholic after the English Reformation. The old chapel was made of brick with a stucco finish. It had slate roofs. A bigger, new church was built in 1912 to replace it.
Contents
A Look Back: The Church's Story
Early Days of Catholicism in Poulton
After the English Reformation, St Chad's Church became the main Anglican church in Poulton. But many Roman Catholics still lived in the area. Poulton was known as "one of the most Catholic parishes in the county." In the late 1500s, thirteen families in the area would hide Catholic students.
For a while, Catholic families traveled to nearby Singleton to worship. In the early 1800s, people decided to build the first Roman Catholic chapel in Poulton. This chapel, St John's, was completed in 1813. It was named after John the Evangelist.
Building the First Chapel
The land for the chapel was given by Thomas Fitzherbert-Brockholes. It was located between Moorland Road and Breck Road. There is a story from the 1930s about an old church cloth. The vicar of St Chad's gave it to the Catholic church. He thought it was "papist," meaning too Catholic.
Experts from the Victoria and Albert Museum in London looked at the cloth. They believed it was from the early 1500s. It had beautiful English embroidery. The new, larger church was finished in 1912. It was designed by Cuthbert Pugin from the Pugin & Pugin company.
Today, St John's is still an active church. It is part of the Sacred Heart Deanery. This deanery belongs to the Roman Catholic Diocese of Lancaster.
Church Design: Old and New
The First Chapel and Priest's House
The old chapel and the priest's house are connected. They share one long, sloping roof. The building is made of brick covered with stucco. It has a slate roof. The building is shaped like a rectangle.
The chapel takes up two-thirds of the building. It has three sections and is one story tall. The priest's house has two stories and three matching sections. The main door to the chapel is on the north side. It is hidden by a small entrance area. Above the door, there is an old saying in Latin. It means, "I have loved, O Lord, the beauty of thy house, and the place where thy Glory dwelleth. AD 1813."
On each side of the door are round windows. The north and south walls have three tall windows. These windows have arched tops and wooden patterns. The priest's house has regular sash windows. This building was named a Grade II listed building on August 16, 1983. A Grade II listing means a building is important to the country and has special historical interest.
The Current Church Building
The church you see today is built from rough, red sandstone. It is designed in a simple Romanesque style. The front of the church, facing west, has strong supports called buttresses. At the very top, there is a small tower for a bell.
Above the entrance, there is a small alcove. It holds a statue and has a Latin message. Inside, the church is one large open space. It has side aisles and small wings called transepts. There is a special area for baptisms at the southwest side. A balcony runs along the west side. It has a curved front with wooden railings. Stairs to the balcony are at the northwest part of the church. The altars and decorative screens behind them were designed by Boulton of Cheltenham.
Churchyard Area
The churchyard is the area around the church. It contains a war grave. This grave belongs to a soldier from the Royal Engineers who died in World War II.
See also
- Listed buildings in Poulton-le-Fylde
 | Chris Smalls |
 | Fred Hampton |
 | Ralph Abernathy |


