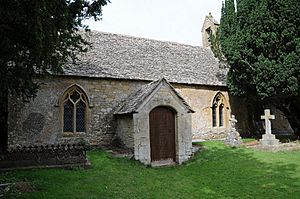Church of St Leonard, Lower Lemington facts for kids
Quick facts for kids Church of St Leonard |
|
|---|---|
 |
|
| Lua error in Module:Location_map at line 420: attempt to index field 'wikibase' (a nil value). | |
| Denomination | Church of England |
| Architecture | |
| Heritage designation | Grade I listed building |
| Designated | 25 August 1960 |
| Administration | |
| Parish | Batsford |
| Diocese | Gloucester |
| Province | Canterbury |
The Church of St Leonard is an old church located in Lower Lemington, a small place in Gloucestershire, England. It was built a very long time ago, in the 12th century. This church is considered a very important historical building, known as a Grade I listed building. This means it's protected because of its special history and architecture. It belongs to the Church of England.
Contents
History of St Leonard's Church
Early Beginnings and Building Eras
The main part of the church, called the nave, was built in the 12th century. This means it is over 800 years old! Some people think there might have been an even older church on this spot in the 11th century. The chancel, which is the area around the altar, was built in a style called Early English Gothic. The porch and the vestry (a room for changing clothes) were added much later, in the 19th century.
Church Ownership and Challenges
For a long time, the church belonged to Tewkesbury Abbey, a large monastery. This was until the dissolution of the monasteries in the 1500s. During the English Civil War in the 1600s, parts of the church, especially the chancel, were damaged. Today, the church is part of the Moreton-in-Marsh group of churches. It is also part of the Diocese of Gloucester, which is a large area managed by a bishop.
Architecture of the Church
Building Materials and Design
The Church of St Leonard is made from limestone, a type of rock. Its roofs are covered with stone slates, and the floors inside are made of large flat stones called flagstones. The church has a nave, which is the main area where people sit. This part is supported by strong stone structures called buttresses. It also has a chancel, a porch, and a vestry.
Special Features and Furnishings
Above the chancel roof, there is a small tower called a bellcote, which holds the church bell. A doorway from the 12th century, which used to open to the outside, now leads into the vestry. Some of the beautiful stained glass windows in the church were made by an artist named Joseph Edward Nuttgens. Inside, you can see a font from the 12th century, which is used for baptisms. Above the arch leading to the chancel, there are the arms of George III. These were put there to remember the Battle of Waterloo, a famous battle that happened in 1815.
 | James B. Knighten |
 | Azellia White |
 | Willa Brown |

