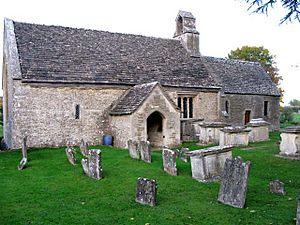Church of St Mary, Ampney St Mary facts for kids
Quick facts for kids Church of St Mary |
|
|---|---|
 |
|
| Lua error in Module:Location_map at line 420: attempt to index field 'wikibase' (a nil value). | |
| Denomination | Church of England |
| Architecture | |
| Heritage designation | Grade I listed building |
| Designated | 26 November 1958 |
| Administration | |
| Parish | The Ampneys |
| Diocese | Gloucester |
| Province | Canterbury |
The Church of St Mary is a very old and special church. It is part of the Church of England. You can find it in the village of Ampney St Mary. This village is in the Cotswold District of Gloucestershire, England. The church was built a long time ago, between the 12th and 13th centuries. This means it is over 800 years old! It is also a Grade I listed building. This means it is a very important historical building.
Contents
History of the Church
How the Church Was Built
The main part of the church, called the nave, was built first. This happened in the early 12th century. The nave is the area where people sit during church services. Later, in the 13th century, the chancel was added. The chancel is the part of the church near the altar.
A Village's Story
The village of Ampney St Mary faced a tough time. After a terrible sickness called the Black Death spread, the village became empty. Many people had died or moved away. Because of this, the church was not used for a long time. It was left empty from 1879.
Rediscovery and Repair
Luckily, the Church of St Mary was found again in 1913. People decided to fix it up. They worked hard to restore it to its former glory. Now, it stands as a beautiful historical building once more.
Church Architecture and Design
Building Materials and Roof
The Church of St Mary is made from strong stone. Its roof is covered with flat pieces of slate. On top of the roof, there is a small tower called a bellcote. This bellcote holds the church's bell.
Inside the Church
The walls of the nave are supported by strong structures called buttresses. These help the building stay sturdy. Both the nave and the chancel have special ceilings. They are called wagon roofs. These roofs were built in the 14th century. You can also see old wall paintings from the same time period inside the church.
Special Carvings and Features
Above the main doorway, there is a stone lintel. A lintel is a horizontal support above an opening. This one has cool carvings on it. You can see a lion, a two-headed snake, and a griffin. A griffin is a mythical creature with the body of a lion and the head and wings of an eagle.
The church also has a very old font. A font is a basin used for baptisms. This font is from the Norman period. This means it is very old and has a special style from that time.
 | Sharif Bey |
 | Hale Woodruff |
 | Richmond Barthé |
 | Purvis Young |

