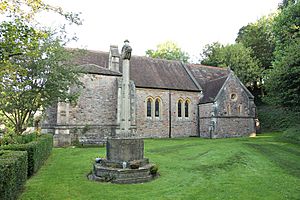Church of St Mary Magdalene, Wookey Hole facts for kids
Quick facts for kids Church of St Mary Magdalene |
|
|---|---|

Church of St Mary Magdalene
|
|
| Religion | |
| Affiliation | Church of England |
| Ecclesiastical or organizational status | Active |
| Year consecrated | 1874 |
| Location | |
| Location | Wookey Hole, Somerset, England |
| Architecture | |
| Architect(s) | Benjamin Ferrey, Benjamin E. Ferrey |
| Architectural type | Church |
The Church of St Mary Magdalene is a beautiful old church in Wookey Hole, Somerset, England. It's part of the Church of England and is named after Mary Magdalene, a friend of Jesus. This church was designed by Benjamin Ferrey and his son, and it was built between 1873 and 1874. It's considered a special historical building, known as a Grade II listed building, since 2004.
Contents
History of the Church
Why the Church Was Built
The Church of St Mary Magdalene was first built as a "chapel of ease." This means it was a smaller church built to help people who lived far from the main parish church, St Cuthbert's Church in Wells.
At that time, more and more people were moving to Wookey Hole. This was because of the paper industry, with local mills run by a company called Messrs. William S. Hodgkinson and Co.
Mr. Hodgkinson was a very kind person who helped the village a lot. He had many homes and other buildings built, including the local school in 1871.
Starting the Project
With help from Rev. J. Beresford, who was the Vicar of St. Cuthbert's, Mr. Hodgkinson started a plan to build a new church. People donated money to help pay for it.
The famous architect Benjamin Ferrey and his son, Benjamin Edmund Ferrey, drew up the plans for the church. The first stone was laid in November 1873 by the Bishop of Bath and Wells, the Rt Rev. Lord Arthur Hervey.
Building the First Parts
The first parts of the church to be built were the nave (the main part where people sit) and the base of the tower. This tower base also worked as the south porch, which is like an entrance area.
Mr. James Diment of Bristol built these first sections. It cost about £1,800. The total cost for the whole church was expected to be around £3,000. More money was needed to finish the rest of the church.
Even though it wasn't fully finished, the nave and porch were ready enough. So, the Bishop of Bath and Wells officially opened the church on June 24, 1874.
Completing the Church
The chancel (the area near the altar), vestry (a room for clergy), and organ chamber were built later, between 1876 and 1877. This part of the work cost £1,100.
Mrs. Hodgkinson paid for this section in memory of her husband. Special services were held on June 11, 1877, to celebrate the opening of these new parts. Later, in 1880, Mrs. Hodgkinson also donated an organ. It was built by W.G. Vowles and Son from Bristol.
Later Improvements
The church was made even better and restored between 1922 and 1923. This work cost £3,000, and the Hodgkinson family paid for it.
Frank Ernest Howard drew up the plans for these improvements. The work was done by Messrs. Mowbray of Oxford. The vestry was made larger, and new things were added inside.
These new additions included a stone font (a basin for baptisms) with beautiful carvings and a new bell. The bell was first rung on November 5, 1922. The floor was also re-tiled, and the seats were re-stained by local people who volunteered their time.
A special service was held on July 29, 1923, by the Archdeacon of Wells, the Ven. Walter Farrer, to celebrate the completed work.
Church Architecture
Building Materials and Style
The Church of St Mary Magdalene was built using local stone. This stone came from Mr. Hodgkinson's quarry nearby. The special decorative parts and corners of the building were made from Doulting stone.
The church was built in an Early English Gothic style. This style is known for its tall, narrow windows and simple, strong shapes.
Parts of the Church
The church building has several main parts:
- A nave: This is the main area where the people sit during services.
- A chancel: This is the part of the church where the altar is located.
- A vestry: This is a room used by the clergy (priests) to prepare for services.
- An organ chamber: This is a special room where the church organ is kept.
The base of the tower is in the south-west corner of the nave. This tower base also served as the porch, which is the entrance area. There were plans to make the tower taller and add a decorated spire, but this part of the work was never completed.
War Memorial
In the churchyard, there is a special memorial for World War I. It is made of Doulting stone and was designed and built by Mr. T. Mills of Wells. It was officially dedicated on December 20, 1919. Like the church, this memorial has also been a Grade II listed building since 2004, meaning it's an important historical structure.
 | James Van Der Zee |
 | Alma Thomas |
 | Ellis Wilson |
 | Margaret Taylor-Burroughs |

