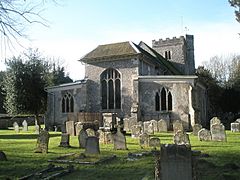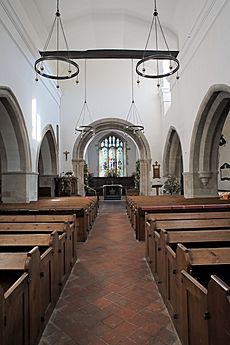Church of St Mary and All Saints, Droxford facts for kids
Quick facts for kids Church of St Mary and All Saints |
|
|---|---|

Viewed from the east
|
|
| 50°57′36.4″N 1°8′9.7″W / 50.960111°N 1.136028°W | |
| OS grid reference | SU 608 182 |
| Location | Droxford, Hampshire |
| Country | United Kingdom |
| Denomination | Church of England |
| Architecture | |
| Heritage designation | Grade I |
| Designated | 6 March 1967 |
| Administration | |
| Diocese | Diocese of Portsmouth |
The Church of St Mary and All Saints is a beautiful old church located in the village of Droxford, in Hampshire, England. It's an Anglican church, which means it belongs to the Church of England. This church is part of the Diocese of Portsmouth and serves the local community. It's a very special building because it's a Grade I listed site, meaning it's historically important. The oldest parts of the church were built during the Norman period, which was a very long time ago!
Contents
Exploring the Church's History
The history of the Church of St Mary and All Saints goes back many centuries. Some people believe that Wilfrid, a famous saint, helped start churches in the Meon Valley area in the 600s. However, the first church in Droxford was likely built around 826. This was when King Egbert of Wessex gave land in "Drocenesford" to monks in Winchester.
Early Norman Design
The oldest parts of the church you see today, like the main hall (called the nave) and the area around the altar (called the chancel), were built in the 1100s. These sections show the strong, simple style of Norman architecture. Later, in the late 1100s, a side section (the north aisle) and a small chapel were added. The south aisle and another chapel were built in the 1200s.
The arch leading from the nave to the chancel is a great example of Norman design. It has cool zigzag patterns on the nave side. The church also has old Norman doorways on the north and south sides of the nave. These doors were moved from their original spots but still show off their zigzag and other decorations. The nave itself has three sections, with pointed arches connecting them to the aisles.
Changes Over the Centuries
The side aisles of the church were rebuilt in the 1400s or early 1500s. The tall tower, which might have replaced an older one, was built in 1599. Inside, you can see a wooden altar rail from the 1600s. It has decorative turned posts called balustrades.
In the 1700s, the roofs of the nave and chancel were fixed up, and new ceilings were added. The wooden benches, called pews, that people sit on today were put in place in 1847. The church also had a big restoration project in 1903 to repair and improve it. Later, beautiful stained glass windows were added. One by Martin Travers was put in in 1938, and another by Carl Johannes Edwards was added in 1962.
The South Chapel and Its Secrets
The south chapel has a stained glass window from the 1800s. This window shows an image of St Wilfrid, along with the people who helped build the church.
You can also find a special tomb in the south chapel. It has a stone figure of a lady, carved from Purbeck marble. People think this might be the mother of John Drokensford, who became a bishop in the 1300s. This tomb was discovered in a nearby field in 1820. It's believed that it was moved out of the church a long time ago.
See also
 | Bayard Rustin |
 | Jeannette Carter |
 | Jeremiah A. Brown |


