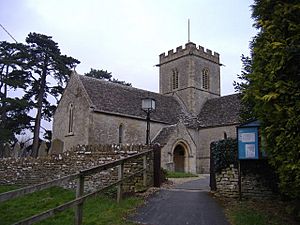Church of St Mary the Virgin, Meysey Hampton facts for kids
Quick facts for kids St Mary's, Meysey Hampton |
|
|---|---|
 |
|
| Lua error in Module:Location_map at line 420: attempt to index field 'wikibase' (a nil value). | |
| OS grid reference | SP 11706 00060 |
| Location | Meysey Hampton, Gloucestershire |
| Country | England |
| Denomination | Church of England |
| History | |
| Status | Parish church |
| Dedication | Virgin Mary |
| Architecture | |
| Functional status | Active |
| Heritage designation | Grade II* |
| Administration | |
| Deanery | Fairford |
| Archdeaconry | Cheltenham |
| Diocese | Gloucester |
| Province | Canterbury |
The Church of St Mary the Virgin is a beautiful old church in a village called Meysey Hampton in Gloucestershire, England. It's part of the Church of England and is a very special building. It's so important that it's listed as a Grade II* building. This means it's a particularly important building with a lot of history.
The church was first built way back in the 13th century. Some people think that a famous group of medieval knights, called the Knights Templar, might have helped pay for it.
Contents
The Church's Long History
Building and Changes Over Time
The Church of St Mary the Virgin was officially opened and blessed in the year 1269. It's believed that the Knights Templar helped fund its construction. In the 14th century, the church was made bigger. Some changes were also made to the chancel, which is the part of the church where the altar is.
Much later, between 1872 and 1874, the church was carefully repaired and updated. This work was led by an architect from London named James Brooks.
Why St Mary's is Special
The church has been a Grade II* listed building since November 26, 1958. This special grade means it's considered a "particularly important building of more than special interest." It's one of the most important historical buildings in the area.
Exploring the Church's Design
Outside the Church
The church is built from rough stone blocks, called rubble masonry. Its roofs are made of slate. Most of the church shows the style of Early English Gothic architecture. Later parts were built in the Decorated Gothic style.
The church has a unique shape, like a cross, which is called cruciform. It has a tower in the middle. The main part of the church, called the nave, and the chancel are almost the same length. There are also two side sections, called transepts, to the north and south. A small entrance area, or porch, is in the middle of the south wall.
The central tower is square and has one main section. It has two tall, narrow windows, called lancet arches, on each side. These are where the bells are kept. The top of the tower has a crenellated parapet, which looks like the top of a castle wall. It also has gargoyles, which are carved stone figures that often act as water spouts.
The nave and transepts also have these tall, narrow lancet windows. The chancel has three windows on its south side, each with two lights. Some windows have trefoil shapes at the top, while others have ogee shapes. The large east window has three lights and features geometric tracery, which are decorative stone patterns. It also has a border of ballflower carvings, which look like small balls inside cups.
Inside the Church
Inside, the roof has five sections, called bays. It has original curved wooden supports that connect to the main beams. The area where the nave, chancel, and transepts meet is called the crossing. This area has simple, matching arches.
You can find an old wooden stand for reading, called a lectern, inside the church. It's from the Jacobean period and has the words "Christian Jacketts, 1622" carved into it. There's also a monument from the 17th century dedicated to Dr. James Vaulx. It includes a picture of him with his wives. Some old stained glass from the Middle Ages was taken out of the church in the 1800s. It was later shown at the Corinium Museum in Cirencester in 2006.
Churchyard Features
Just outside the church, about 15 feet to the south, there's a group of five old monuments. These date back to the 17th and 18th centuries and are also Grade II listed.
On the north side of the church, you'll find a war grave. It belongs to a World War I gunner from the Royal Field Artillery.
The Church's Parish and Connections
Historical Links
St Mary's Church in Meysey Hampton has a history of being connected to another village called Marston Meysey. This village is just over the county border in Wiltshire, but it's also part of the same Gloucester diocese. A small chapel was built in Marston Meysey in the 13th century. This chapel depended on St Mary's, even though it sometimes acted as its own parish church in the 14th and 17th centuries.
William Rankin, who was the rector (main priest) of Meysey Hampton, also took on the extra job of being the curate (assistant priest) for Marston Meysey. This meant the two church areas were joined together from 1873 to 1882. William Rankin was also the one who started the building of a new church in Marston Meysey, called St James'. This new church was designed by James Brooks, the same architect who had recently worked on St Mary's in Meysey Hampton.
Modern Connections
The two church areas were officially joined in 1924. This change became permanent in 1937 when the position of priest became vacant. Today, St Mary's Church is part of a larger group called the South Cotswolds Team Ministry. This group includes St Mary's and 21 other churches in the area, working together.
 | John T. Biggers |
 | Thomas Blackshear |
 | Mark Bradford |
 | Beverly Buchanan |

