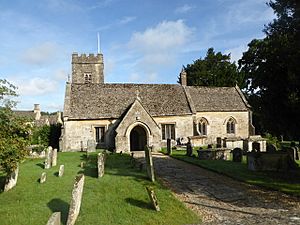Church of St Peter, Little Barrington facts for kids
Quick facts for kids Church of St Peter |
|
|---|---|
 |
|
| Lua error in Module:Location_map at line 420: attempt to index field 'wikibase' (a nil value). | |
| Denomination | Church of England |
| Architecture | |
| Heritage designation | Grade I listed building |
| Designated | 26 January 1961 |
| Administration | |
| Parish | Barrington |
| Diocese | Gloucester |
| Province | Canterbury |
The Church of St Peter is an old church in Little Barrington, a small village in Gloucestershire, England. It belongs to the Church of England. This special building was first built way back in the late 1100s. It's so important that it's officially recognized as a Grade I listed building, meaning it's a building of exceptional historical interest.
Contents
A Look at the Church's History
When Was St Peter's Church Built?
The Church of St Peter was originally built in the late 12th century, which means it's over 800 years old! Over time, parts of the church were updated. For example, the main part of the church, called the nave, was mostly rebuilt in the 1300s. More work was done in the 1400s to keep the church in good shape.
Who Owned the Church?
Long ago, St Peter's Church was connected to another church in Great Barrington. Both churches became the property of Llanthony Priory, which was a type of monastery. This shows how churches were often linked to larger religious groups in the past.
Changes Over the Years
In 1920, a special balcony area called a gallery, located at the back of the nave, was removed. This was part of changes to make the church more open. Today, the church is part of the Windrush benefice, which is a group of churches working together within the Diocese of Gloucester.
Exploring the Church's Architecture
What Is the Church Made Of?
The Church of St Peter is built from limestone, a strong type of rock. Its roof is made of stone slates, which are thin pieces of stone used like tiles. The church has a main area (the nave), a porch on the south side, a narrow aisle on the north side, and a chancel at the east end where the altar is.
The West Tower and Bells
At the west end of the church, there's a tall tower with three sections. Inside this tower are bells, and the oldest one dates all the way back to 1638! There's also a small bell tower, called a sanctus bellcote, located above the arch that leads into the chancel.
Special Doorway and Carvings
The south doorway of the church is very old and shows a style called Norman. It has three layers of beautiful carvings, including zigzag patterns called chevron and dogtooth designs. In 1865, this doorway was carefully taken apart, cleaned, and put back together.
Above the doorway, there used to be a carved stone panel called a tympanum. This panel, which shows a carving of Christ with winged angels, is now displayed on the north wall inside the church.
Inside the Church: Memorials and Paintings
When you go inside, you'll see a large memorial on the east wall dedicated to the Tayler family. It has a plaque with writing and carved figures on each side. There are also other memorials throughout the church. On the walls of the nave, you can find paintings from 1736. The font, which is used for baptisms, is from the 15th century.
 | Bayard Rustin |
 | Jeannette Carter |
 | Jeremiah A. Brown |

