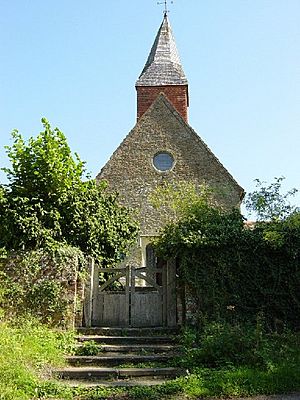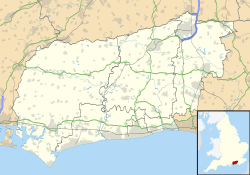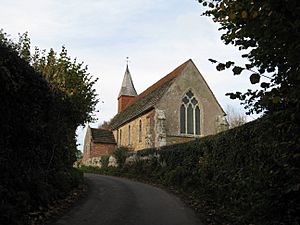Church of the Holy Sepulchre, Warminghurst facts for kids
Quick facts for kids Church of the Holy Sepulchre |
|
|---|---|

The former church from the east
|
|
| 50°56′25″N 0°24′41″W / 50.9403°N 0.4114°W | |
| Location | Park Lane, Warminghurst, Ashington, West Sussex RH20 3AW |
| Country | England |
| Denomination | Anglican |
| History | |
| Founded | By late 12th century |
| Dedication | Holy Sepulchre |
| Dedicated | By 13th century |
| Architecture | |
| Functional status | Redundant |
| Heritage designation | Grade I |
| Designated | 15 March 1955 |
| Style | Early English Gothic |
| Closed | 1 April 1979 |
| Administration | |
| Parish | Thakeham with Warminghurst |
| Deanery | Storrington |
| Archdeaconry | Horsham |
| Diocese | Chichester |
The Church of the Holy Sepulchre is an old Anglican church in the small village of Warminghurst, West Sussex, England. It is no longer used for regular church services. The building we see today was built in the 13th century, but a church might have been on this spot even earlier.
Over the years, fewer people attended the church. It closed for a while in the 1920s and then permanently in 1979. Because it closed, it missed the big changes many other old churches had in the 1800s. This means its inside looks much like it did hundreds of years ago. Some say it's the best example in Sussex of a church before the Victorian period.
After it closed, the church started to fall apart. But today, it is cared for by the Churches Conservation Trust, a charity that looks after important historic churches. English Heritage has listed it as a Grade I building. This means it is considered exceptionally important to the nation's history.
Contents
History of the Church
Early Beginnings
The name Warminghurst comes from Old English and means "the high wood of Wyrma's people." The area is very old, and the village itself has mostly disappeared since the Middle Ages.
A church was known to be in the area by the late 12th century. The church building you can visit today was built around the year 1220. It is a simple building made of sandstone. For a long time, it was connected to a larger church in the nearby town of Steyning.
The oldest part of the church is its wooden bell tower, or bell-turret. The wood used to build it dates back to around 1158. The bell inside is also very old, made around 1200. It is one of the oldest bells in the county of Sussex.
Changes Over the Centuries
The church building has not changed much since the 13th century. It is like one long room, with no wall separating the main part (the nave) from the area near the altar (the chancel).
Some changes were made over time.
- In the 14th century, a new three-part window was added at the east end.
- Around 1700, a large wooden screen was put up to separate the nave and chancel. It features a large Royal Coat of Arms of Queen Anne.
- In the 17th and 18th centuries, wooden altar rails, a new porch, and a special room called a vestry were added.
- Around 1770, special wooden seats called box-pews were installed. These have high sides and doors, and they are still in the church today. This is very rare because most churches removed them in the 1800s.
Closure and Conservation
As time went on, the church had fewer and fewer visitors. It was linked with other local churches, but attendance kept dropping. The church first closed around 1920 but reopened in 1933 after some repairs.
After World War II, the church needed more work. A major restoration was done in 1959–60 by the architect John Leopold Denman. He carefully repaired the building and uncovered the original wooden timbers in the ceiling.
Even with these repairs, the church was not used enough. On April 1, 1979, it was declared redundant, which means it was no longer needed for regular worship. For a while, people worried it might be torn down. But in 1980, it was given to the Churches Conservation Trust. This charity now takes care of the building, so it is safe and open for visitors to enjoy.
Architecture and Design
The Church of the Holy Sepulchre has a simple design. It is one long, low building made of stone. It has a small porch and a vestry made of brick. At the top is a bell-turret with a pointed roof called a broach spire.
The windows are mostly tall, narrow lancet windows, which were popular in the 13th century. The east window is wider and has a more decorated style from the 14th century.
Inside the Church
The inside of the church feels bright and airy. This is because of its pale pinewood furniture, plain glass windows, and white walls. It looks very much like a church from the 18th century.
The most famous features inside are:
- Box-Pews: These are late 18th-century seats made of pine. They have high backs and carved details. It is very unusual to see a complete set like this.
- Three-Deck Pulpit: This is a tall pulpit with three levels for the speaker. It is also from the 18th century and is considered one of the best in Sussex.
- Royal Arms: On the wooden screen is a large, painted plaster artwork of the Royal Arms. It was repainted in 1845 and is a very impressive sight.
The Shelley Chapel
On the north side of the church is a small chapel. It was built in 1619 by the Shelley family as a private chapel and a place for family burials.
Inside, there is a small brass memorial to Edward Shelley, who died in 1554. It shows him with his wife and ten children. One son, also named Edward, is shown without a head. He was punished in 1588 for his religious beliefs. There are also other large stone memorials to members of the Shelley family from the 18th century.
See also
- Grade I listed buildings in West Sussex
- List of churches preserved by the Churches Conservation Trust in Southeast England
- List of places of worship in Horsham (district)
 | Georgia Louise Harris Brown |
 | Julian Abele |
 | Norma Merrick Sklarek |
 | William Sidney Pittman |



