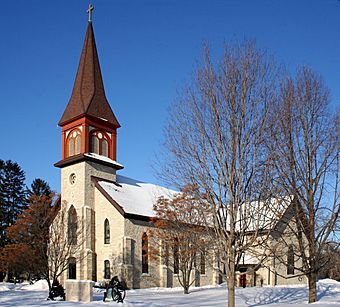Church of the Holy Trinity (Rollingstone, Minnesota) facts for kids
Quick facts for kids |
|
|
Church of the Holy Trinity--Catholic
|
|

Church of the Holy Trinity from the southeast
|
|
| Location | 83 Main Street, Rollingstone, Minnesota |
|---|---|
| Area | Less than one acre |
| Built | 1869, expanded 1893 |
| Architect | Charles Wender (1869), Nicholas Arnoldy (1893) |
| Architectural style | Gothic Revival |
| NRHP reference No. | 84001721 |
| Added to NRHP | August 9, 1984 |
The Church of the Holy Trinity is a special Roman Catholic church located in Rollingstone, Minnesota, in the United States. It was first built in 1869 and made bigger in 1893. This church is important because of its beautiful Gothic Revival architecture. It also played a big part in the religious, social, and school life of the Luxembourg American community in Rollingstone. In 1984, it was added to the National Register of Historic Places, which means it's recognized as an important historical building.
Contents
History of the Church
Early Days in Rollingstone
The town of Rollingstone was started in 1855. Many people who moved there were immigrants from Luxembourg. By 1861, these settlers had built a small church made of wood. They also created a cemetery nearby.
Building a Bigger Church
The community in Rollingstone grew quickly. Soon, the first wooden church was too small for everyone. So, in 1869, they built a new, larger church. This new building was made from strong local limestone. When it was first finished, the church was about 35 feet wide and 60 feet long.
Expanding the Building
By 1893, the church needed even more space. The number of people attending had grown a lot. To make room, they added a new section to the church. This addition was also 35 feet wide and 60 feet long. It doubled the number of people who could sit inside.
The new part also included a special area called a transept chancel. This section measured 35 feet by 24 feet. With this addition, the church building took on a cruciform shape. This means it looked like a cross from above.
Inside the Church Today
Over the years, the inside of the church has been changed quite a bit. Because of these updates, most of the original interior design is no longer there.
See also
- List of Catholic churches in the United States
- National Register of Historic Places listings in Winona County, Minnesota
 | Chris Smalls |
 | Fred Hampton |
 | Ralph Abernathy |



