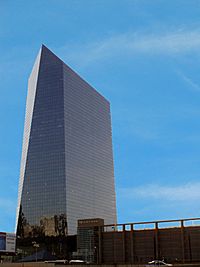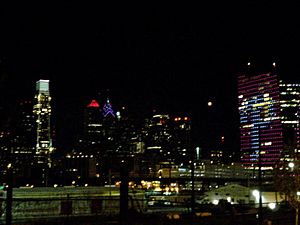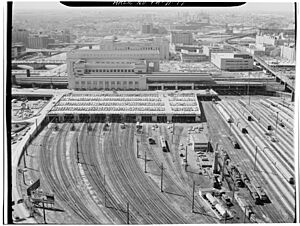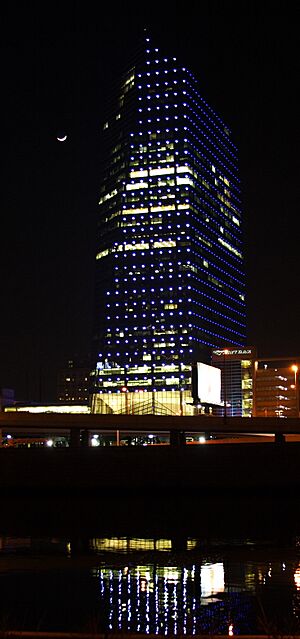Cira Centre facts for kids
Quick facts for kids Cira Centre |
|
|---|---|
 |
|
| General information | |
| Status | Complete |
| Type | Office |
| Location | 30th and Arch Streets, Philadelphia, Pennsylvania, United States |
| Coordinates | 39°57′26″N 75°10′56″W / 39.95722°N 75.18222°W |
| Construction started | 2004 |
| Opening | 2005 |
| Cost | $180 million |
| Owner | Brandywine Realty Trust |
| Height | |
| Roof | 437 feet (133 m) |
| Technical details | |
| Floor count | 29 |
| Floor area | 731,852 square feet (68,000 m2) |
| Lifts/elevators | 16 |
| Design and construction | |
| Architect | Cesar Pelli and Associates Bower Lewis Thrower Architects |
| Developer | Brandywine Realty Trust |
| Structural engineer | Ingenium, Inc. |
| Main contractor | Turner Construction |
The Cira Centre is a tall office building in Philadelphia, Pennsylvania. It has 29 floors and is about 437 feet (133 meters) high. It's located in the University City area, right next to Amtrak's 30th Street Station. This makes it super easy for people to get there by train!
A company called Brandywine Realty Trust built the Cira Centre. It was designed by the famous architect César Pelli. The building was constructed between 2004 and 2005 on a special platform built over train tracks.
The Cira Centre looks shiny with its silver glass walls. It has over 731,000 square feet (68,000 square meters) of space inside. This space includes shops, restaurants, and meeting rooms. There's also a big parking garage with nine floors. A special bridge connects the building's lobby directly to 30th Street Station. The building's cool lights can change colors and patterns. This is thanks to many LEDs on its outside walls.
The Cira Centre was built in a "Keystone Opportunity Zone." This is a special area created by the state. It helps bring new buildings and businesses to places that need a boost. In this case, it helped develop an old, unused train yard.
Contents
What is the Cira Centre's History?
The land where the Cira Centre now stands used to be a parking lot. This lot was built over train tracks across Arch Street from 30th Street Station. For many years, people had ideas for developing this area.
Early Ideas for the Site
- In the 1960s, before Veterans Stadium was built, some thought about building a sports stadium here.
- In 1970, Philadelphia thought about holding a big bicentennial event over the train yards.
- The area was also considered for the Pennsylvania Convention Center.
- In 1985, a developer suggested building offices, a hotel, and shops.
- In 1992, the idea of a stadium came up again.
- But none of these plans ever happened.
Building the Cira Centre
On May 8, 2002, Brandywine Realty Trust announced their plan to build a glass office skyscraper. They called it the Cira Centre. The plan also included replacing the old parking deck with a nice entrance plaza and a new parking lot. This project was part of a bigger effort by Amtrak. Amtrak owns the land and the train station. They wanted to use their land to earn money and encourage more people to ride trains.
A large parking garage was also part of the project. This nine-story garage can hold 1,525 cars. It was built to help with parking problems at 30th Street Station. Construction on the garage started in 2003 and it opened in May 2004.
The Cira Centre site is in a "Keystone Opportunity Improvement Zone" (KOZ). These zones help encourage new development in areas that need it. Businesses that move into buildings in a KOZ get a break from almost all state and local taxes for many years.
In December 2003, Brandywine Realty Trust announced the first companies that would rent space in the Cira Centre. These included law firms like Dechert LLP and Woodcock Washburn LLP. Some people debated this because these were wealthy law firms. They would now save a lot of money on taxes by moving to the KOZ. By 2006, about 60% of the Cira Centre's tenants were companies that had moved from other parts of Philadelphia.
Construction Begins
Once the tenants were secured, construction on the skyscraper could begin. Turner Construction was chosen to build the Cira Centre in February 2004. The building reached its full height on November 16, 2004. This event is called a "topping off" ceremony. It was the first one in Philadelphia since 1999. Many important people, including Mayor John Street, attended. Workers and guests signed the last beam before it was lifted into place. The Cira Centre's glass outside walls were fully in place by July 2005.
Opening Day
The Cira Centre officially opened on October 31, 2005. At that time, 93% of the building was already rented out! Dechert was the first company to move its employees in. The grand opening celebration was held on December 1. It featured a musical group called String Theory. They performed in the lobby using a large harp and 12 long brass wires attached to the building. The Cira Centre was the first new office skyscraper to be finished in Philadelphia since Two Commerce Square in 1992.
Future Growth: Cira Centre South
On August 31, 2007, the University of Pennsylvania and Brandywine Realty Trust announced plans for "Cira Centre South." This new project is located south of 30th Street Station and the Cira Centre. It was designed by the same architects. Cira Centre South includes a tall office tower (40-50 stories) and a residential tower (25-30 stories). It also has a parking garage. An old U.S. Postal Service building was also changed into offices for the Internal Revenue Service. The parking garage and Post Office changes were finished in 2010. The residential tower, Evo, was completed in 2014. The FMC tower was completed in 2016.
What Makes the Cira Centre Special?

The Cira Centre is a 29-story building with shiny silver glass walls. It cost about $180 million to build. The architects designed it to look good from all sides. Its unique shape means it looks different depending on where you view it from.
The building has about 690,000 square feet (64,000 square meters) of office space. It also has 37,000 square feet (3,400 square meters) for conferences, shops, and other services. Each floor offers amazing 360-degree views of the city. The building has 14 fast elevators and two freight elevators. It also has a health club, restaurants, shops, and a conference center.
Connecting to the Station
A special pedestrian bridge crosses Arch Street. This bridge connects the Cira Centre's lobby directly to 30th Street Station. This means people can easily access the Northeast Corridor train lines, SEPTA's local trains, and even Philadelphia International Airport right from the building.
Cool Lighting Effects
The Cira Centre has a very cool lighting system. The designers didn't want any lights sticking out from the building. So, they created a "wall of light" using LEDs. These special LED lights are hidden behind the glass walls. During the day, you can't see them because of the building's reflective glass. But at night, they can change colors and create different patterns on the building's outside. For example, they can light up to show a big "P" for the Philadelphia Phillies baseball team!
The Philadelphia Inquirer architecture critic Inga Saffron called the Cira Centre "a gorgeous object." She liked how the building changes shape when you view it from different angles. She also praised the glass walls, saying they help the modern tower fit well with the older, grand train station.
Who are the Tenants?
Many different companies have offices in the Cira Centre. Here are some of them:
| Tenant | What they do | Notes |
|---|---|---|
| Blackrock | Global Investment Management | |
| Dechert LLP | Law | |
| Baker Hostetler LLP | Law | |
| Reger Rizzo & Darnall, LLP | Law | Located on the 13th Floor |
| Attalus Capital | Hedge Fund | |
| Svenska Cellulosa Aktiebolaget (SCA) | Manufacturer | North American headquarters. This office has a special LEED Gold certification for being environmentally friendly. |
| Lubert Adler | Real estate private equity | |
| MandMarblestone Group, LLC | Law | |
| Iron Stone Strategic Capital Partners | ||
| Capsicum LLC | Digital Forensics | |
| Convene (Formerly "The Hub") | Meeting and Event Center | This space has a LEED Silver certification for being environmentally friendly. |
| Essity North America | Hygiene and Health Company | |
| McKinsey & Company | Global Management and Consulting |
 | Delilah Pierce |
 | Gordon Parks |
 | Augusta Savage |
 | Charles Ethan Porter |



