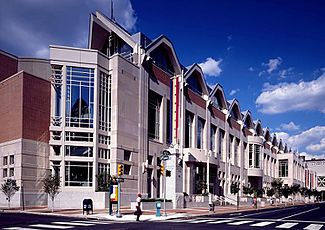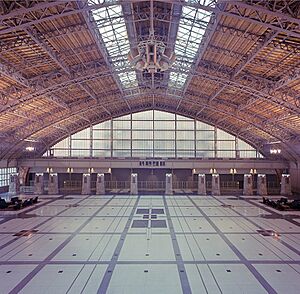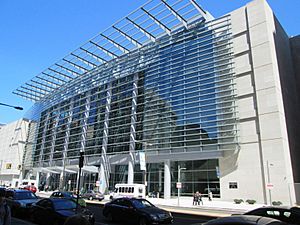Pennsylvania Convention Center facts for kids
Quick facts for kids Pennsylvania Convention Center |
|
|---|---|

The Pennsylvania Convention Center from 13th and Arch streets looking east in 2013
|
|
| Address | 1101 Arch Street |
| Location | Philadelphia, Pennsylvania, U.S. |
| Operator | ASM Global |
| Opened | 1993 |
| Renovated | 2011 |
| Expanded | 2011 |
|
Classroom-style seating
|
16-1,576 |
| Banquet/ballroom | 20-2,000 |
|
Theatre seating
|
40-10,000 |
| Enclosed space | |
| • Total space | 1,000,000 sq ft (93,000 m2) |
| • Exhibit hall floor | 679,000 square feet (63,100 m2) |
| • Breakout/meeting | 80 rooms |
| • Ballroom | 87,408 square feet (8,120.5 m2) |
| Public transit access | Market–Frankford Line
Broad Street Line
|
The Pennsylvania Convention Center is a large public building in Philadelphia, Pennsylvania. It is used for many different events like big meetings, shows, and conferences. The building is shaped like an "L" and covers four city blocks.
Contents
History of the Center
In the late 1900s, Philadelphia's old convention center was getting too old and small. It could no longer host big sporting events or political meetings. So, in the 1980s, leaders in the state decided to build a new, modern center.
They chose the old train shed of the Reading Terminal as the perfect spot. After a lot of work, the new center opened in 1993. Many events, like the yearly Philadelphia Flower Show, moved to this new, bigger facility. To make space for the new center, some buildings in the Chinatown area on Arch Street were taken down.
What the Center Looks Like
The Pennsylvania Convention Center has four main halls and many smaller meeting rooms. It also has a large area called the Grand Hall. This Grand Hall is inside the old train shed of the Reading Railroad terminal.
The main entrance to the Convention Center is at 12th and Market streets. The big exhibit halls (A, B, and C) are one floor up from the street. They stretch between 11th and 13th streets, and Arch and Race streets.
There is also a walkway that connects the center to a Marriott Hotel. This hotel was built in 1995 and has 1,200 rooms. It also has restaurants and fitness areas. In 1999, the Marriott Hotel was expanded. This expansion used the top floors of the historic Reading Terminal Headhouse.
About the Reading Terminal
The Reading Terminal is made of three main parts. First, there's the headhouse, which is a nine-story office building on Market Street. This building used to be the passenger train station and the main office for the Reading Railroad. It was designed in 1891.
Second, there's the trainshed, which is just north of the headhouse. The train tracks were built high up, about 20 feet (6 meters) above street level. The trainshed has a huge arched roof. It is said to be the oldest surviving single-span arched roof in the world!
Third, the Reading Terminal Market is located right below the trainshed. This market was built there because it had special rights to use that space. The entire terminal opened in 1893. It helped the railroad company become more important and added to Philadelphia's growth.
When the Reading Company stopped being a railroad, it sold the headhouse and train shed. The local transit service, SEPTA, used the shed for its commuter trains until 1984. Then, SEPTA built an underground station called Market East Station (now Jefferson Station), which went under the old terminal. This left the Reading Terminal mostly empty, except for the market.
City and state leaders then decided to reuse the old terminal. They created a special group to build a new convention center. They made sure to keep the historic market and the train shed as part of the new design. This group now manages the convention center.
Events at the Center
The Pennsylvania Convention Center hosts many exciting events every year. Some of the regular events include:
- The Fancy Brigade Finale on January 1st.
- The Philadelphia Auto Show in early February.
- The Philadelphia Flower Show in early March.
The center also hosts many other conferences and conventions. For example:
- During the 2020 presidential election, this center was used to count mail-in votes.
- In March 2021, during the COVID-19 pandemic, a large COVID-19 vaccination site was opened here. It could give shots to about 47,000 people each week for at least eight weeks.
- On June 4, 2023, the center hosted a special reunion panel for the movie Back to the Future. Actors Michael J. Fox, Christopher Lloyd, and Tom Wilson were all there.
Center Expansion
In December 2006, a big plan was approved to make the Convention Center even larger. This $700 million project expanded the center west towards Broad Street. It increased the total convention space to about one million square feet. The expansion was finished in March 2011.
Here's how the expansion changed the center:
| Previous | Expansion | New Total | |
|---|---|---|---|
| Number of Halls | 4 | 3 | 7 |
| Number of Meeting Rooms | 50 | 23 | 73 |
| Number of Truck Berths | 28 | 17 | 45 |
| Main Level Exhibit Hall Space | 315,000 sq. ft. (29300 m2) | 213,000 sq. ft. (19800 m2) | 528,000 sq. ft. (49100 m2) |
| Street Level Exhibit Hall Space | 125,000 sq. ft. (11600 m2) | 26,000 sq. ft. (2420 m2) | 151,000 sq. ft. (14000 m2) |
| Ballroom Space | 32,000 sq. ft. (2970 m2) | 55,400 sq. ft. (5150 m2) | 87,000 sq. ft. (8080 m2) |
| Meeting/Banquet Space | 123,000 sq. ft. (11400 m2) | 123,000 sq. ft. (11400 m2) | 246,000 sq. ft. (22900 m2) |
| Total Saleable Space | 624,000 sq. ft. (58000 m2) | 376,000 sq. ft. (34900 m2) | 1,000,000 sq. ft. (92900 m2) |
Images for kids
 | Victor J. Glover |
 | Yvonne Cagle |
 | Jeanette Epps |
 | Bernard A. Harris Jr. |




