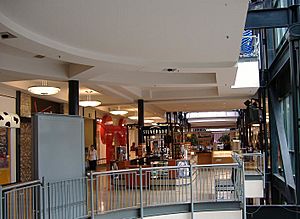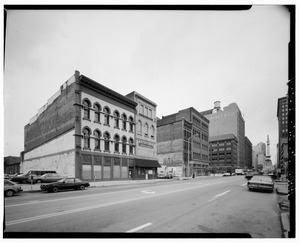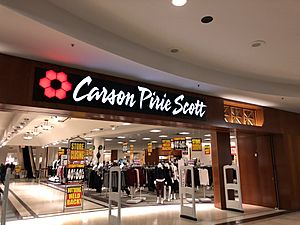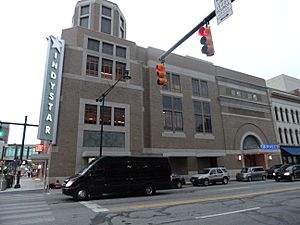Circle Centre Mall facts for kids
 |
|
| Location | Indianapolis, Indiana, United States |
|---|---|
| Coordinates | 39°45′59″N 86°9′34″W / 39.76639°N 86.15944°W |
| Address | 49 W. Maryland St. |
| Opening date | September 8, 1995 |
| Developer | Simon Property Group |
| Management | Simon Property Group |
| Owner | Circle Centre Partnership LP |
| Architect | Ehrenkrantz & Eckstut Architects |
| No. of stores and services | 99 |
| No. of anchor tenants | 3 (2 open, 1 vacant) |
| Total retail floor area | 729,981 square feet (67,817.5 m2) |
| No. of floors | 4 |
| Parking | metered street parking, parking garages (2 underground, 1 aboveground) |
| Public transit access | |
Circle Centre Mall is a large indoor shopping mall in Indianapolis, Indiana, United States. It opened on September 8, 1995. This mall is special because it includes parts of older buildings from downtown Indianapolis.
The mall has 99 stores spread across four levels. Its main attractions, called "anchor stores," are Regal Cinemas and The Indianapolis Star newspaper offices. There is also one large space that used to be a department store called Carson Pirie Scott.
When the mall was first planned, it was meant to connect existing department stores. However, those stores closed before the mall opened. So, it opened with Nordstrom and Parisian as its main stores. The third floor has a food court where you can grab a bite. The fourth floor offers fun entertainment like Tilt Studio (an arcade) and a nine-screen United Artists movie theater.
The mall cost about $307.5 million to build. Its design carefully kept historic parts of the old buildings. For example, some building fronts were saved and used in the mall's new look.
Contents
Exploring Circle Centre Mall's Location and Design
Circle Centre Mall covers about two city blocks in downtown Indianapolis. It is just one block south of the famous Monument Circle. The mall is surrounded by Washington Street to the north, Meridian Street to the east, Georgia Street to the south, and Illinois Street to the west. Maryland Street runs through the middle, dividing the mall into two main sections.
The mall itself takes up 7.2 acres (2.9 ha) of land. There are also parking garages nearby. Two garages are located underground, right beneath the mall. The mall has 960,000 square feet (89,000 m2) of space in total.
The mall's design is like a "dumbbell" shape. The two main anchor stores are at each end. A bright, skylighted walkway connects them, with many smaller stores along the way. The first floor is split by Maryland Street. However, the second, third, and fourth floors are connected by a wide bridge over the street. On the first floor, some stores and restaurants have their own entrances directly from the street. The fourth floor is mostly for entertainment, like the movie theater.
Circle Centre is also connected to Indianapolis's skywalk system. This means you can walk indoors to places like the Indiana Convention Center, Lucas Oil Stadium, and many hotels. One skywalk even leads to the Artsgarden, a cool glass structure hanging over a street intersection.
How Circle Centre Mall Was Built
In the 1960s and 1970s, downtown Indianapolis was losing its shoppers. People were going to new malls in the suburbs instead. City leaders wanted to bring people back downtown. So, in the late 1970s, they started thinking about building a new downtown mall.
In 1979, the mayor and a company called Melvin Simon & Associates announced a plan. They imagined a two- or three-story mall. It would connect the existing L. S. Ayres and William H. Block department stores.
Finding the right land for the mall was tricky. Some property owners didn't want to sell or had different ideas. Because of these challenges, the city decided to move the mall's location. It was moved to the south side of Washington Street instead.
The city began buying the necessary properties in 1983. By 1989, all the land was purchased. The design for the mall changed a few times. Finally, Ehrenkrantz and Eckstut Architects became the main designers in 1991.
By the end of 1990, most of the old buildings on the site were taken down. However, there were some delays in getting all the money for the mall. This meant that for over a year, large parts of the mall site were just big holes in the ground.
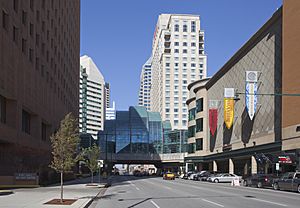
A new plan for the mall, including the Artsgarden, was shown in September 1991. A group of twelve local companies agreed to help pay for the project. The total cost of the mall changed many times during planning. It started at $100 million and went up to $1 billion at one point. But by the time it opened, the final cost was $307.5 million. This did not include the $12 million for the Artsgarden.
Circle Centre Mall officially opened on September 8, 1995. The city of Indianapolis paid a large part of the cost. Local companies and construction loans also helped fund the project.
Mall Renovation Plans
In February 2018, the Simon Property Group announced big plans for Circle Centre. They said the mall would get a multimillion-dollar renovation. This was the largest renovation ever for the mall.
The project includes making the bathrooms, floors, lighting, elevators, and entrances much better. The food court on the third floor will get new seating areas. These changes are meant to make the mall more modern and inviting. The mall's manager said they want Circle Centre to be a mix of traditional stores and new, non-traditional businesses.
Saving History: Historic Preservation
Because some government money was used for the mall, a study was done. This study looked at the historical importance of the buildings in the area. It happened between 1987 and 1990.
Out of 43 buildings, 17 were kept. Eight buildings had only their front parts (facades) saved. The other 18 buildings were taken down. The facades of seven buildings were later built into the outside of the new mall.
Only two of the seven saved historic facades were used in their original spots. The others were moved up to two blocks away. An old cast-iron facade from another building, the Vajen Exchange Block Building, was also saved and used.
Here are some of the historic building parts that were saved and used:
- J. F. Darmody Company Building (1904): Moved to 119 S. Illinois Street.
- Griffith Building (1872): Moved to 49 W. Washington Street.
- House of Crane Building (1866-1867): Rebuilt at its original spot, 124 S. Meridian Street.
- Levey Brothers and Company Building (1889-1890): Moved to 13 W. Maryland Street.
- P. W. Jackson Building (1896): Moved to 120 S. Meridian Street.
- Rost Jewelry Company Building (1887): Moved to 153 S. Illinois Street.
- Rothschild Building (1866-1867): Rebuilt at its original spot, 122 S. Meridian Street.
- Vajen Exchange Block Building (1872): Moved to 116 S. Meridian Street.
Some buildings, like the old L. S. Ayres building, were directly included in the mall. Others, like the Canterbury Hotel and the St. Elmo building, stayed privately owned. The mall was built around them. Even parts of the insides of some old buildings were used as cool design elements inside the mall.
Main Stores (Anchors) at Circle Centre
Anchor stores are usually the biggest stores in a mall. They help attract shoppers. When Circle Centre Mall was first planned, it was supposed to connect the existing L. S. Ayres and William H. Block department stores. It also aimed to add new department stores to the city.
In 1988, Saks Fifth Avenue announced it would build a new store. However, they later changed their plans and did not build it.
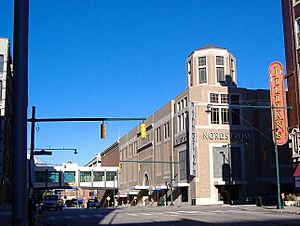
In 1989, Nordstrom announced it would be an anchor store. Nordstrom wanted a very large store, so a new building was made for them.
The William H. Block store changed its name to Lazarus in 1988. But in 1993, Lazarus closed its downtown store. So, it didn't become part of the mall.
In 1991, May Department Stores said its L. S. Ayres store would not be part of Circle Centre. That downtown store closed in 1992. However, Parisian then announced it would open a store in Circle Centre. It used the first three floors of the old Ayres building.
So, when Circle Centre Mall opened in 1995, it had two main anchor stores: Nordstrom and Parisian.
In 2011, Nordstrom closed its Circle Centre store. Many customers were shopping at its newer store in another mall. For three years, the mall tried to find another big store for that space. Finally, The Indianapolis Star newspaper moved its offices into part of the old Nordstrom space in 2014.
In 2007, the Parisian store changed its name to Carson Pirie Scott, and later just Carson's. In 2018, Carson's announced it would close this store and many others. Carson's permanently closed on April 29, 2018. This meant the mall no longer had any traditional department stores.
What You'll Find Inside: Tenants
When Circle Centre opened in September 1995, it had Nordstrom and Parisian as its main stores. It also had 88 other stores. These included 22 restaurants and food places, 30 clothing and shoe stores, and 7 entertainment spots, like movie theaters.
As of February 2018, the mall had 90 stores, not counting Carson's. Of these, 26 were restaurants, 58 were retail stores, and 6 were entertainment places.
Today, the mall also has non-retail businesses. The Indianapolis Star newspaper uses a large part of the old Nordstrom space. Brown Mackie College also used to have space on the fourth level, but it closed down. The Simon Youth Academy, a school for 11th and 12th graders, opened in 2015 and is also on the fourth floor.
Images for kids
 | Precious Adams |
 | Lauren Anderson |
 | Janet Collins |


