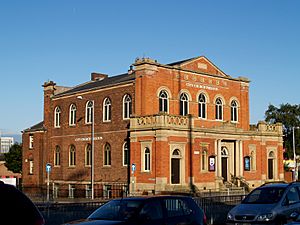City Church, Preston facts for kids
Quick facts for kids City Mosque, Preston |
|
|---|---|
 |
|
| Lua error in Module:Location_map at line 420: attempt to index field 'wikibase' (a nil value). | |
| OS grid reference | SD 541 299 |
| Location | North Road, Preston, Lancashire |
| Country | England |
| Previous denomination | Pentecostal |
| History | |
| Former name(s) | North Road Pentecostal Church |
| Architecture | |
| Functional status | Active |
| Heritage designation | Grade II |
| Designated | 22 June 1989 |
| Architect(s) | James Hibbert (alterations) |
| Completed | 1838 |
| Specifications | |
| Materials | Brick with stone dressings, slate roof |
The City Mosque Preston is a special building in North Road, Preston, Lancashire, England. It used to be called the North Road Pentecostal Church. This mosque is considered a very important historical building. It is listed as Grade II on the National Heritage List for England. This means it's protected because of its history and unique design.
Contents
History of the Building
This building was first built in 1838. It started as a Wesleyan Methodist Church. Later, in 1885–86, some parts of it were rebuilt. This work was done by an architect named James Hibbert. After being a Methodist church, it became a Pentecostal church. Since 2016, the building has been used as a mosque.
Building Design and Features
The mosque is built with red bricks on the front and brown bricks on the sides. It has sandstone decorations and a slate roof. The building has a rectangular shape. Its main entrance is on the east side. There is also a small addition at the back. The building has two main floors and a basement.
The Entrance Area
At the front entrance, there is a porch that sticks out. This porch is wider than the rest of the building. It has five sections, called bays. The porch stands on a stone base. It has three round-shaped doorways. Steps lead up to these doorways. Each doorway has fancy moulded frames and fanlights above them. The middle doorway has two pairs of Tuscan columns. The doorways on the sides have flat columns, called pilasters, next to them.
Windows and Upper Parts
Between the doorways, there are round-headed windows with decorative frames. There are also larger, similar windows on the sides of the porch. Above the doorways, there is a continuous decorative band called a frieze and a cornice. Above the outer windows and on the sides of the porch, there is a balustrade, which is like a decorative railing. The upper floor has five windows with round, moulded tops. Above these windows, there is a band of square panels. At the very top, there is a triangular part called a pediment. This pediment has a stone with the original building date carved into it.
Inside the Mosque
Along the sides of the mosque, there are five sections. Each section has two rows of round-headed windows. Inside the mosque, there is a gallery shaped like a horseshoe. This gallery is supported by thin cast iron columns. These columns have special tops called Ionic capitals. At the west end of the building, there is a large arch. This arch has fluted pilasters, which are like decorative grooves.
More Information
- Listed buildings in Preston, Lancashire
 | John T. Biggers |
 | Thomas Blackshear |
 | Mark Bradford |
 | Beverly Buchanan |

