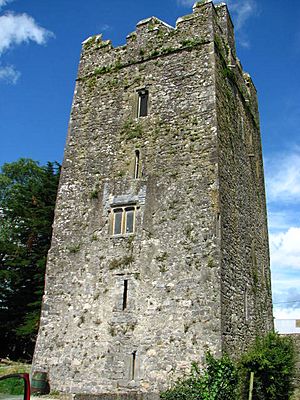Clara Castle facts for kids
Quick facts for kids Clara Castle |
|
|---|---|
| Native name Irish: Caisleán Chláraigh |
|
 |
|
| Type | tower house |
| Location | Clara Upper, Clara, County Kilkenny, Ireland |
| Area | Nore Valley |
| Height | 20 m (66 ft) |
| Built | c. 1500 |
| Official name: Clara Castle | |
| Reference no. | 274 |
| Lua error in Module:Location_map at line 420: attempt to index field 'wikibase' (a nil value). | |
Clara Castle is an old stone tower house in County Kilkenny, Ireland. It's like a tall, strong home built a long time ago. These types of castles, called caiseal in Irish, were common in Ireland and Britain. Clara Castle is now a protected National Monument.
Contents
Clara Castle: Where Is It?
Clara Castle is found in County Kilkenny, Ireland. It sits about 6 kilometers (about 4 miles) east of Kilkenny City. The castle is also close to one of the small rivers that feed into the larger River Nore.
Who Lived in Clara Castle?
Clara Castle was built around the late 1400s or early 1500s. The Shortall family built it and lived there for many years, until about 1640.
Later, during a time called the Cromwellian period, a man named Henry Johnson lived in the castle. After that, the Byrne family took over. Many members of the Byrne family lived in Clara Castle over the centuries. Some of them included Anthony Byrne (1656–1720) and Michael Byrne (1762–1835). People continued to live in Clara Castle until as recently as 1905.
Exploring Clara Castle's Rooms
Clara Castle is a tall building with five floors. It has a strong arched ceiling, called a vault, above the third floor.
Outside the Castle Walls
On the north side of the castle, there is a walled yard called a bawn. This yard measures about 10 by 22 meters (33 by 72 feet). The main entrance to the castle has special defenses. Above the door, there's a "murder-hole." This was a small opening where defenders could drop things on attackers. The entrance also had a strong iron gate, called a yett, and a heavy wooden bar to lock it.
Inside the Tower House
Inside, the castle still has many of its original wooden doors and floor beams. The second floor was likely the most important room, perhaps where the lord of the castle slept. It has a fancy fireplace with a hood. This floor also has a hidden passage in the wall, a small toilet room called a garderobe, and a tiny bedroom. One wall on this floor was painted blue, and it even has a painting of the Crucifixion.
The floor above the lord's chamber holds a secret chamber. This hidden room would have been a safe place to hide valuables or people during an attack.
The very top floor is the biggest and brightest room in the castle. This was probably the main living area for the whole family. The large fireplace you see there was added later. The roof on top is modern, but the walls around the roof are original. These walls have parapets with crenellated tops, which means they have gaps for archers to shoot through. They also have narrow openings called loopholes and special openings called machicolation that allowed defenders to drop things on enemies below.
 | John T. Biggers |
 | Thomas Blackshear |
 | Mark Bradford |
 | Beverly Buchanan |

