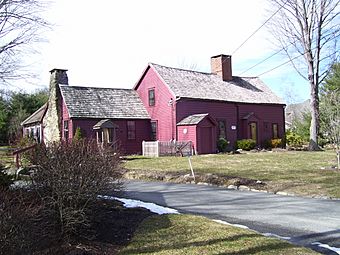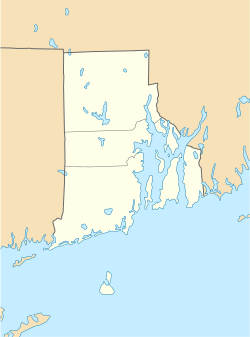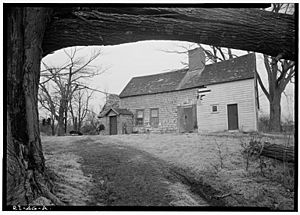Clement Weaver–Daniel Howland House facts for kids
Quick facts for kids |
|
|
Clement Weaver–Daniel Howland House
|
|

House pictured in 2009 from Howland Road
|
|
| Location | East Greenwich, Rhode Island |
|---|---|
| Built | 1679 |
| Architect | None |
| Architectural style | Traditional saltbox design |
| Restored | 1930s; 1996 |
| Restored by | Norman Isham; Larry Schneider |
| NRHP reference No. | 95001266 |
| Added to NRHP | November 7, 1995 |
The Clement Weaver–Daniel Howland House is a very old house built way back in 1679. It's made of wood and has a special chimney called a "stone-ender." This house is a rare example of how homes looked in the 1600s. You can find it at 125 Howland Road in East Greenwich, Rhode Island. It's the oldest house in Kent County and the second oldest in all of Rhode Island!
A man named Clement Weaver built this house in 1679. He was from Newport, Rhode Island and had fought in a big conflict called King Philip's War. His family sold the house to Daniel Howland in 1748. Daniel Howland was the grandchild of Henry Howland. Henry arrived in Plymouth, Massachusetts in 1624. Henry's older brother, John Howland, was one of the original Mayflower Pilgrims from 1620.
The house was part of the Historic American Buildings Survey. This was the first national program to document America's old buildings. It started in 1933. A few years later, Norman Isham, a famous architect and professor at Brown University, started fixing up the house. The Clement Weaver–Daniel Howland House was added to the National Register of Historic Places in 1995. This means it's officially recognized as an important historical place.
A Look Back: House History
Clement Weaver III was the grandson of Clement Weaver, who came from England to Newport, Rhode Island. Clement Weaver III was one of 50 veterans from King Philip's War (1675–1677). These veterans were given large pieces of land in what is now East Greenwich. This made Clement one of the town's first landowners.
Clement Weaver and his young wife, Rachel Andrews, moved to his 107-acre plot of land in the winter of 1679. He built the house only two years after East Greenwich was officially founded. His home is still a unique and special old building.
Clement Weaver and his eight children grew up in this small farmhouse. His son, Joseph, later lived there with his own four children. For many years, several generations of Weavers ran the old White Horse Tavern in East Greenwich. This tavern is no longer standing.
In 1748, Daniel Howland bought the house from the Weaver family. Daniel Howland was a Quaker and served as a chaplain during the Revolutionary War. Daniel left the house to his son Daniel and his wife, Philadelphia. The Howland family owned the house for almost 200 years.
Most of the old buildings around the house are gone now. But there is still a building that used to be a horse barn. After the Hurricane of 1938, this barn was changed. It became a smaller barn with a two-car garage. From the street, this building still looks old. There is also a newer barn on the property that is now a private library.
House Design and Features
The house was first built with one room and was one-and-a-half stories tall. The walls were made using wide vertical boards over a strong wood frame. It looks like four additions were made to the house before 1712. About a year after it was built, the first addition was a one-story lean-to. This was added along the north side of the house and became the first kitchen.
This lean-to was made taller in 1681. This created two attic rooms (called garrets) above. It also added a central chimney and an entryway. The stone and brick chimney was never visible from the outside of the house. Another lean-to was built along the back (west side) of the house. This gave the house its traditional saltbox shape, which it still has today.
Professor Norman Isham from Brown University was famous for saving and fixing old homes in Rhode Island. The Howland family hired him to restore the Weaver farmhouse in the 1930s. The Howlands later gave the restored home to the Society for Preservation of New England Antiquities (now Historic New England). They wanted it to be a memorial to Daniel Howland. During Isham's work, builders found that the original builder had used seaweed for insulation!
The first lean-to addition was the first room Isham restored in the 1930s. This fully restored room is called the "museum room." It shows exactly what a 17th-century home in Rhode Island looked like inside. This room has two of the original square-shaped windows. These windows have single panes of glass and leaded frames. They were carefully fixed and put back where they originally were. They show us a lot about windows from the 1600s.
The room still has a huge fireplace. It is surrounded by many of the original hand-planed pine boards. It also has old doors with wooden latches and strap hinges. The ceiling shows exposed oak beams. Both the floor and the ceiling above are made of wide wooden boards.
The last "original" addition was a single-story kitchen wing. It had its own stone-end chimney and was built around 1712. These special chimneys were later called "Rhode Island stone-enders." Only a few of these chimneys still exist today. This kitchen wing was built off the south wall of the main living room, called the "keeping room." This newer kitchen has a very large fireplace with a small oven inside. There are signs outside that there was once a beehive oven, but it might have fallen or been removed.
The keeping room is the largest room in the original house. It has a very impressive wood frame with its original posts and beams made of solid oak and chestnut. The ceiling shows exposed beams. The wide wooden wall coverings were later covered with plaster, which is how they look today. There is also a very old corner cupboard across from the huge fireplace. It seems to have its original wooden door with two hand-made butterfly hinges. The oak fireplace lintels (beams above the fireplace) throughout the home are huge and very old.
The entry hall between the keeping room and the older kitchen has a rare "split" staircase. On one side, the staircase has six steps, while the other side has seven. These staircases were built at different times to reach the attic room above the older kitchen, which is now the museum room. The wood covering the stairway was carefully cut on a slant. This made it easier to move furniture. All of what seem to be the original vertical boards are still there.
The Howlands wanted the home to be a museum. But it became too expensive for the organization to take care of. So, the home was given back to Mrs. Howland. It is believed that Isham then restored the rest of the house for its new owners in the 1930s.
The house has six fireplaces. The kitchen, keeping room, and museum room all have fireplaces that are almost ten feet wide and five feet tall. The museum room fireplace has a round oven built into its back wall. Both attic bedrooms (garrets) also have a fireplace. The room now used as a dining room has a smaller fireplace. This fireplace is thought to have been used for the heating system's exhaust.
The south wall of the main house still has some original wooden clapboards. These were saved when the 1712 kitchen wing was added. These original hand-split clapboards seem to be made of oak. They were shaped and overlapped and fastened to the vertical wood with large, hand-made nails. You have to go into the attic space above the kitchen wing to see these special clapboards.
A new addition was built off the back of the kitchen. This addition follows special rules for restoring historic homes. Even though it looks "modern," it was built so it could be easily removed from the original house. These rules say that new additions to historic houses must look like they belong to the present time. This helps future historians know when the addition was actually built.
Images for kids
 | John T. Biggers |
 | Thomas Blackshear |
 | Mark Bradford |
 | Beverly Buchanan |





