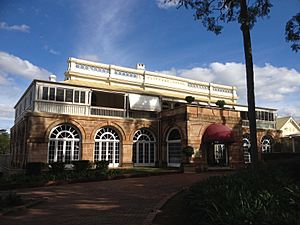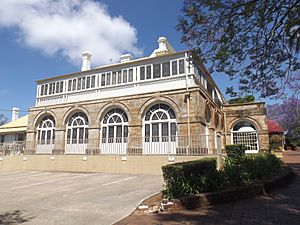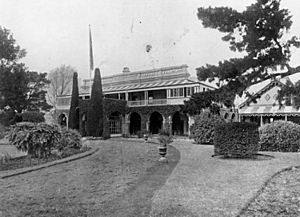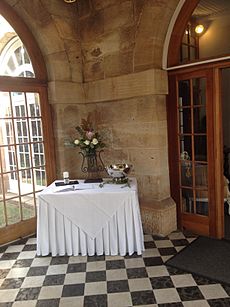Clifford House, Toowoomba facts for kids
Quick facts for kids Clifford House |
|
|---|---|

Clifford House, Toowoomba, 2014
|
|
| Location | 120 Russell Street, Toowoomba, Toowoomba Region, Queensland, Australia |
| Design period | 1840s - 1860s (mid-19th century) |
| Built | c. 1865 |
| Official name: Clifford House | |
| Type | state heritage (built, landscape) |
| Designated | 21 October 1992 |
| Reference no. | 600857 |
| Significant period | 1860s-1880s (fabric) 1860s-1890s (historical) |
| Significant components | portico, carriage way/drive, tank - water, shed - storage, billiards room, lead light/s, tower - water, lawn/s, decorative features, roof/ridge ventilator/s / fleche/s, wall/s - garden, garden/grounds, residential accommodation - main house, service wing |
| Lua error in Module:Location_map at line 420: attempt to index field 'wikibase' (a nil value). | |
Clifford House is a very old and important building in Toowoomba, Queensland, Australia. It was built around 1865. This two-story building was first meant to be a special club for gentlemen. Today, it is listed on the Queensland Heritage Register, which means it is protected for its historical value.
Contents
History of Clifford House
Early Days and James Taylor
Clifford House was built in the mid-1860s. The land it stands on was owned by a very important person named the Honourable James Taylor. He played a huge part in developing Toowoomba.
Taylor bought the land in 1855 with his business partner, Henry Stuart Russell. He invested a lot in Toowoomba's land. Taylor helped Toowoomba grow in many ways. He gave land for churches and other groups. People even called him "the King of Toowoomba." He was also the Mayor of Toowoomba in 1890. He served in Parliament from 1860 to 1893.
From Church to Club
The first church in Toowoomba, a Congregational Church, was built on this site in 1860. Taylor and Russell gave the land for a school and church. By 1863, the church needed a bigger space. A new church was built and opened in 1864. The land on Russell Street was then sold back to James Taylor.
In 1865, Taylor sold the land to a group of wealthy landowners, including himself. They wanted to start a club for gentlemen, like the famous Queensland Club in Brisbane. The building was put up soon after. However, the club ran into money problems. So, the land and building were sold back to Taylor in 1870.
Clifford House is Born
From 1867 to 1870, Francis Thomas Gregory and his family lived in the club house. Before 1870, it was also used as the District Surveyor's Office. James Taylor himself used it as the Lands Office for a while.
In 1870, Taylor had the club house completely redone. He named it Clifford House. This name came from his father's birthplace in England. Richard Godsall, a well-known builder and future Mayor of Toowoomba, did the renovations. The changes were very grand. People even called Clifford House "St James' Palace." In 1883, a billiard room was added. It was designed by the architect James Marks.
Later Owners
James Taylor passed away at Clifford House in 1895. His wife, Sarah, lived there until she died in 1908. Their son, James, then owned the property. He lived there for many years. During this time, much of the land around Clifford House was divided and sold.
After James Taylor's son died in 1939, the property went to Henrietta Lethbridge, Taylor's cousin. When Henrietta died in 1972, the property was passed to the Corporation of the Synod of the Diocese of Brisbane.
In the 1970s, new owners bought Clifford House. They turned it into a restaurant and a place for events. In 1993, the ground floor was updated. It was then rented out to the Queensland Government.
What Clifford House Looks Like
Clifford House is a large and beautiful building. It is made of sandstone, brick, and timber. It sits in lovely gardens between Russell Street, Clifford Lane, and Isabel Street. The main house has two stories. It has brick and sandstone at the bottom. Timber verandahs are on the first floor. A single-story brick Billiard Room is on the west side.
Behind the main house are single-story brick and weatherboard buildings. There is also a two-story brick water storage tower. All the buildings have corrugated iron roofs. Several tall chimneys rise above the roof. The gardens have old, tall trees. These trees make Russell Street look very nice.
The house is set back from the street. You reach the front of the house by a circular driveway. The front has a square entrance portico (a covered porch with columns). It has arched openings. There is also an arcaded sandstone loggia (a covered hallway with arches), which is now enclosed. The verandah above has carved posts and timber railings. It has diamond-shaped windows on the eastern side and north-west corner. The front of the house has a tall wall called a parapet. It has a central panel with the words "Clifford House."
The back of Clifford House has brick and timber service buildings. On the west side, a weatherboard and brick building extends out. This part holds the kitchen and where servants used to live. The brick water tower has a sloped roof. You can reach it by steep timber stairs. Inside, there is a room with steel water tanks.
The Billiard Room
The Billiard Room connects to the main building through a covered walkway. This walkway has a curved roof and a fancy pressed metal ceiling. The Billiard Room itself is a simple rectangle with a sloped roof. It has a raised, curved part and a chimney at the south end. It has timber windows with wooden shutters. The ends of the roof, called gables, have decorative scalloped wood. The northern gable has special brick patterns.
Inside, the main rooms are at the front. They open onto the loggia. A central hallway and stairs lead to smaller rooms at the back. The upstairs has a similar layout. The rooms have beautiful decorations. The entrance floor has black and white checkered marble tiles. The loggia has polished timber floors. The loggia is entered through timber double doors. Some inside doors have delicate hand-painted flowers and country scenes. The front rooms have fireplaces with tiled floors and carved wood frames. The entrance hall has timber doors with colorful glass around them. The stairs have carved panels and a spiral handrail. The middle landing has colorful glass windows.
The upstairs has been updated a lot. But it still has its arched windows and verandahs. These verandahs have timber ceilings and lead onto the roof of the portico.
The Billiard Room is a well-designed room. It has timber floors and sloped timber ceilings. Light comes in from a raised central skylight.
Gardens and Features
The gardens have many old trees. These include Jacarandas, Camellias, maples, pines, Plane Trees, oaks, Magnolias, and Macadamia trees. The western garden has a grassy area. It is surrounded by smaller trees. There is also a sunken garden with a rock wall. Other buildings in the garden include a shed and a water tank.
Clifford House has been updated inside. But its outside still looks much the same. It is a grand home with a beautifully detailed Billiard Room. It sits in a lovely garden. Some fine original features remain inside. These include fireplaces, rare hand-painted doors, colorful glass windows, and the well-lit Billiard Room.
Why Clifford House is Special
Clifford House was added to the Queensland Heritage Register on 21 October 1992. This means it is important for several reasons:
- It shows how Queensland's history developed. Clifford House started as a gentlemen's club. Then, James Taylor bought and updated it. He used it to entertain important people from the area.
- It has rare features. The house has special hand-painted doors from the late 1800s. These are very uncommon.
- It is beautiful. The buildings, including the Billiard Room, are very attractive. The gardens also add to the beauty of Russell Street.
- It is linked to an important person. Clifford House is a large building from the 1860s. It is connected to the life and work of the Honourable James Taylor. He was very important in the growth of Toowoomba starting in the 1850s.
 | Georgia Louise Harris Brown |
 | Julian Abele |
 | Norma Merrick Sklarek |
 | William Sidney Pittman |




