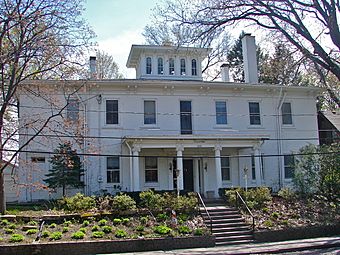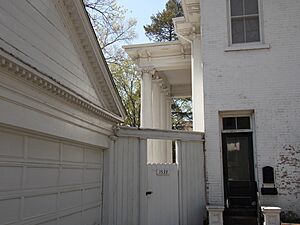Clifton (Davenport, Iowa) facts for kids
Quick facts for kids |
|
|
Clifton
|
|
|
U.S. Historic district
Contributing property |
|
 |
|
| Location | 1533 Clay St. Davenport, Iowa |
|---|---|
| Built | 1853 |
| Architectural style | Italianate Greek Revival |
| Part of | Riverview Terrace Historic District (ID84000339) |
| NRHP reference No. | 79000940 |
| Added to NRHP | February 21, 1979 |
Clifton is a historic building located in Davenport, Iowa, in the United States. It was built in 1853. This special house was added to the National Register of Historic Places in 1979. This means it is recognized as an important historical site. Clifton is also part of a larger area called the Riverview Terrace Historic District.
History of Clifton House
Clifton was built for a man named J.M.D. Burrows. He was one of the first people to settle in Davenport around 1838. In 1844, he started a large business called Burrows and Prettyman. They sold goods to many places along the Upper Mississippi River and even further west. They also made money by supplying goods to U.S. Army forts like Fort Snelling.
However, Burrows faced financial problems in 1857. He had to mortgage his house to Antoine Le Claire, a very important person who helped found Davenport. Burrows was never able to get his house back. The house later went to the family of George Davenport, another founder of the city.
In 1905, a man named John Winters bought Clifton. He changed the large house into several apartments.
What Does Clifton Look Like?
Clifton is a great example of the Italianate style of building. It also has parts that look like the Greek Revival style, especially at its main entrance. The house is two stories tall and almost square. It looks like an Italian "palazzo," which is a grand city house.
A cool feature of Clifton is the large, square cupola on the center of its hipped roof. A cupola is a small dome or structure on top of a roof. This one has five narrow, arched windows on each side.
The house has two main fronts that are five sections wide. The garden side, which faces south, has a special covered entrance called a portico. This portico has a triangular top, called a pediment, and four columns. These columns are designed in a style called the Ionic order, which comes from ancient Greece. The columns stand on decorated bases. Between the columns, there is a concrete railing called a balustrade. This railing was made longer in the early 1900s.
The north side of the house has a one-story porch that covers the middle part. At one time, this porch went all the way across the front of the house.
When Clifton was first built, it had smaller, one-story sections on its east and west sides. These sections had small recessed porches. After 1905, when the house became apartments, these porches were removed. A second floor was also added to both of these side sections.




