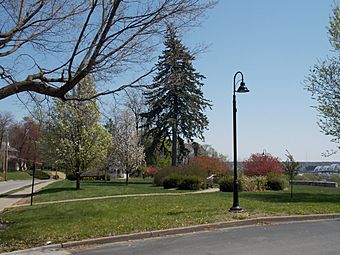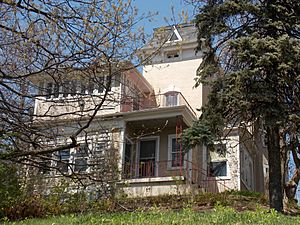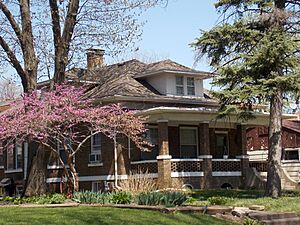Riverview Terrace Historic District facts for kids
|
Riverview Terrace Historic District
|
|

Riverview Terrace Park
|
|
| Location | Roughly Riverview Terr., Clay and Washington Sts., Davenport, Iowa |
|---|---|
| Area | 15.2 acres (6.2 ha) |
| Architect | Clausen & Clausen Gustav Hanssen, |
| Architectural style | Bungalow/Craftsman Georgian Revival Late Victorian Italian Villa |
| MPS | Davenport MRA |
| NRHP reference No. | 84000339 |
Quick facts for kids Significant dates |
|
| Added to NRHP | November 1, 1984 |
The Riverview Terrace Historic District is a special area in Davenport, Iowa, United States. It covers about 15 acres and is known for its old buildings. This district was added to the National Register of Historic Places in 1984. Later, in 1993, it was also listed on the Davenport Register of Historic Properties. This neighborhood was once called Burrow's Bluff and Lookout Park. It includes a three-acre park on a big hill.
Exploring Riverview Terrace
In 1984, this historic area had 21 buildings that were important to its unique look. It also had one other important site. The district is special because of its many different building styles. These styles were popular in Davenport in the late 1800s and early 1900s. This neighborhood is also important because it was one of the few areas built around a park. The park was the main focus of the community.
Riverview Terrace follows Clay Street. It stretches from Fillmore Street northwest for a few blocks. It ends near the old Marycrest College campus. On the south side of the neighborhood, you'll find Riverview Terrace Park. This park is a large, steep hill. From the park, you can see the river and Rock Island, Illinois. Around the park, there are big houses built in the Italianate, Georgian, and Federal styles. Further from the park, you'll see smaller houses. These homes are in the Bungalow and American Craftsman styles. Many streets here are made of brick.
A Look Back at History
The very first house in this area was built in 1853. It belonged to J.M.D. Burrows and was called Clifton. It was an Italianate style house. For many years, it was the only home here. Then, in the 1880s, two more Italian Villa-style homes were built. These were the Samuel Hoffman House and the Henry Petersen House. After that, more houses were built for important German-American families. These families helped develop businesses in Davenport in the 1800s. Some of these families included the Schrickers, who made pearl buttons. The Muellers worked in lumber, and the Strucks were involved in banking. The Petersens ran retail stores. Many of these families had lived in the Hamburg neighborhood before moving here. The Schrickers built two of the city's most beautiful Georgian Revival homes. These were the John C. Schricker House (built in 1896) and the Selma Schricker House (built in 1902).
The land where the park sits was bought by the city in 1894. At that time, it was called Lookout Park. It was renamed Riverview Terrace shortly after 1900. This park, along with Prospect Park, was part of a city plan. The plan was to create public parks all over Davenport. The Prospect Park area mostly had large, fancy homes. But Riverview Terrace also included smaller, more modest houses. These homes were built in the Foursquare and American Craftsman styles. You can see many of these homes on the western part of Clay Street. The Max Petersen and Kuno Struck houses became separate from the Riverview Terrace neighborhood. This happened when Marycrest College was built on their properties in the 1930s. The Catholic Diocese of Davenport established the college.






