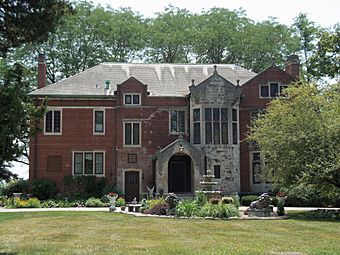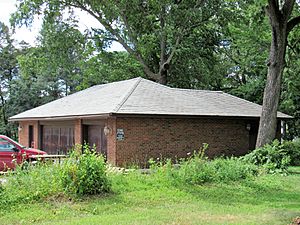Dr. Kuno Struck House facts for kids
|
Dr. Kuno Struck House
|
|
|
U.S. Historic district
Contributing property |
|
 |
|
| Location | 1645 W. 12th St. Davenport, Iowa |
|---|---|
| Area | 2 acres (0.81 ha) |
| Built | 1911 |
| Architect | Clausen & Kruse |
| Architectural style | Jacobean Revival |
| Part of | Marycrest College Historic District (ID04000341) |
| MPS | Davenport MRA |
| NRHP reference No. | 84001567 |
Quick facts for kids Significant dates |
|
| Added to NRHP | July 27, 1984 |
The Dr. Kuno Struck House, also known as Clifton Manor, is a cool old building in Davenport, Iowa, United States. It's considered a special historic place! It was added to the National Register of Historic Places in 1984. Later, it was also listed on the Davenport Register of Historic Properties in 1996. This house, along with its garage, became part of the Marycrest College Historic District in 2004.
Who Was Dr. Kuno Struck?
Kuno Struck was born in Davenport in 1883. He went to local schools and then studied medicine at the University of Iowa. He became a specialist in bacteriology (studying tiny living things like bacteria) and pathology (studying diseases).
After working for a year with his cousin, Dr. Arp, Kuno Struck started his own medical practice in Davenport. He married Norma Petersen, whose father owned a big store called J.H.C. Petersen's Sons' Store. Dr. Struck stopped practicing medicine not long after he got married.
Even though he didn't practice medicine much, he was very busy! He traveled a lot and also worked as a vice president at Davenport Bank and Trust. He was also on the boards of many local groups. Kuno Struck had many hobbies, including painting, playing the violin, ornithology (studying birds), and learning about wild flowers.
History of Clifton Manor
The Dr. Kuno Struck House was designed by a local architecture firm called Clausen & Kruse. It was built in a special style called Jacobean Revival. This house is the only one in Davenport built in this particular style!
The house was finished in 1911 and was named Clifton Manor. Norma's family home, called Clifton Hill, was right next door. Dr. Struck lived in Clifton Manor until he passed away in 1947. His wife, Norma, and their only child, Dorothy, continued to live there. Dorothy was married twice. The household also had a gardener and a chauffeur.
In the 1950s and 1960s, many fancy parties were held at the house. Norma passed away in 1973. The family sold the house, and it became part of Marycrest College in 1978. It was used as a community center and later for different college offices.
In 1984, designers decorated the house for a special fundraiser for the Quad City Symphony Orchestra. After Marycrest College closed, most of the campus became Marycrest Senior Living. However, the Struck House stayed separate. It was sold to Marlene and Donald Talbot in 2005 and then to Randy and Mary McDonald in 2018.
What Does the House Look Like?
The house is 2½ stories tall and shaped like a rectangle. The main sides of the house are the long ones, and it has a hipped roof (a roof that slopes on all four sides). The front side (north) looks a bit uneven, while the back side (south) is perfectly balanced. It has gabled sections on each end that frame a round terrace.
The outside of the house is covered in pink-red brick and smooth, rock-faced stone. Inside, there's a grand main staircase in the entrance hall. The living room is large and has a stone fireplace. The dining room has a cool ceiling that looks like a honeycomb. There's also a solarium (a sunny room) with curved walls and arched windows made of colored glass. The walls inside are covered with patterned cloth wallpaper. Many windows throughout the house have leaded glass with some colored pieces.
Kuno Struck thought it was a bit show-offy to display his own paintings in his home. But when new owners started restoring the house in 2019, they put a copy of one of his paintings in the living room.
The house sits on a big piece of land with a circular driveway that connects to West Twelfth Street. The garage, which is one story tall, is located to the northeast of the house. It's made of brick and has spaces for both single and double cars on its south side.




