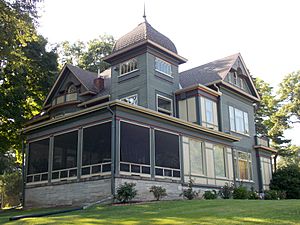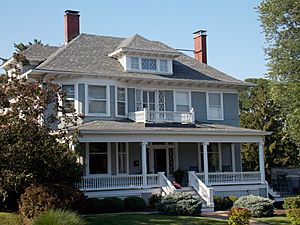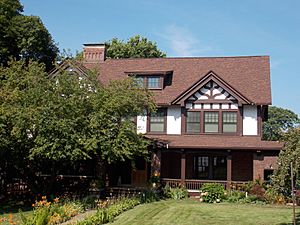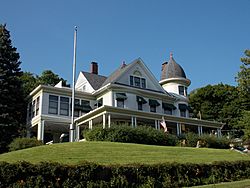Prospect Park Historic District (Davenport, Iowa) facts for kids
|
Prospect Park Historic District
|
|
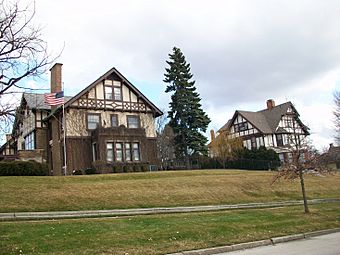
The Edward C. Cressett House (left)
and the Parke T. Burrows House |
|
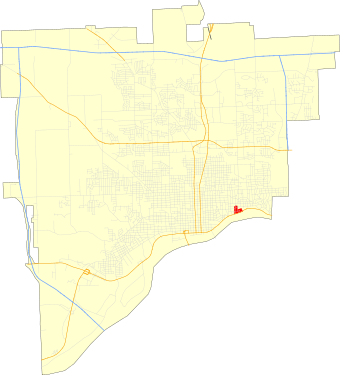
Location within city
|
|
| Location | Roughly bounded by E. River Dr., Mississippi Ave., Prospect Terr., 11th and Adams St., Davenport, Iowa |
|---|---|
| Area | 23.2 acres (9.4 ha) |
| Built | 1895-1925 |
| Architect | Temple & Burrows; et al. |
| Architectural style | Neoclassical Tudor Revival |
| MPS | Davenport MRA |
| NRHP reference No. | 84000338 |
Quick facts for kids Significant dates |
|
| Added to NRHP | November 1, 1984 |
The Prospect Park Historic District is a special neighborhood in Davenport, Iowa, United States. It is known for its beautiful old homes and was added to the National Register of Historic Places in 1984. This means it's a place with important history and architecture. The area covers about 23.2 acres and had 23 important buildings when it was first listed. The hill where Prospect Park is located was also recognized locally in 1993.
A Look Back: History of Prospect Park
This historic neighborhood is found on the western edge of the Village of East Davenport. It stretches along Mississippi Avenue, from Eleventh Street down to East River Drive. It also goes one block east along Prospect Drive and Prospect Terrace. Most of the land was planned out in 1894 by a group called the Prospect Park Company. Many important business people from Davenport were involved in this project.
The park land itself was bought by the Davenport Board of Parks Commissioners in the same year. This was part of a bigger city plan to create public parks all over Davenport. Other parks built around this time included Vander Veer, Riverview Terrace, and Fejervary. The Prospect Park neighborhood was built between 1895 and 1910. It was one of many Davenport neighborhoods from that time that grew up around a park.
Many important people lived here, like builders, doctors, and lawyers. The neighborhood stayed popular for a long time because it had amazing views of the Mississippi River. Unlike some other old neighborhoods, Prospect Park has mostly kept its original single-family homes.
Important Families and Their Homes
The neighborhood was home to three main "family groups." These families were very active in Davenport's businesses and industries in the late 1800s and early 1900s.
The Lane family lived on the upper part of Mississippi Avenue. Joseph R. Lane (at 1017 Mississippi) was a lawyer and a businessman. He even served one term as a U.S. Representative for Iowa's 2nd congressional district. His carriage house (a building for horse-drawn carriages) is one of the few large ones left in the city. His son, Dick (at 1005 Mississippi), lived in a large house with a special roof shape called a cross-gambrel. Another son, Reed (at 1008 Mississippi), lived across the street in a house with many different roof sections, called a multi-gabled house.
The Richardson family lived near Prospect Park. They were involved with the Davenport Democrat newspaper and the Lee newspaper company. Jenness Richardson, who was a secretary and treasurer for the Democrat Company, lived in a Neoclassical style house at 1802 East River Drive. His brother Morris, who worked for a land and timber company, lived next door at 1810. His house was built in the Shingle style.
The McClelland family owned a big construction company in the 1800s. Wilson McClelland, who inherited the family business, lived at 1820 East River Drive. His mother, Anna, lived at 1616 Prospect Drive, with a view of the park.
Other important people who lived in the neighborhood included Charles J. von Maur (at 1800 East River Drive) and Rowland Harned (at 830 Mississippi). They were business partners who started a local department store called Harned-Von Maur. This store eventually grew into the well-known department store chain Von Maur.
Parke T. Burrows, a famous architect from Davenport, designed his own home at 935 Mississippi Avenue. It was built in the Tudor Revival style. He lived right next door to Edward S. Crossett, who was important in the lumber business, in another Tudor-style house that Burrows also designed. Other people involved in the lumber industry who lived here were Jules J. DeLescaille (at 901 Mississippi) and Ralph Lindsay (at 224 Prospect Terrace). Ralph Lindsay was the vice-president of the Lindsay-Phelps Company.
Architectural Styles of Prospect Park Homes
The houses in Prospect Park are very large and sit on big pieces of land. The homes were built between 1895 and 1925. You can see different styles, including late Queen Anne, Neoclassical, and Tudor Revival.
One of the most famous houses in the district is Hillside. It's a Georgian Revival style house located high up on the bluff where East River Drive and Mississippi Avenue meet. There is also a brick apartment building at 1022 Mississippi Avenue. It was built after 1925 and looks different from the single-family homes around it.
This neighborhood looks very different from the areas around it. To the west, the Fulton Addition also has large single-family homes. However, those homes were mostly built in the 1870s and 1880s and are in the Victorian style, like those in the Bridge Avenue Historic District. To the north and east, the Mount Ida and East Davenport neighborhoods were built from the mid-1850s into the 1900s. These areas mostly have smaller, closer-together houses where working-class families lived.


