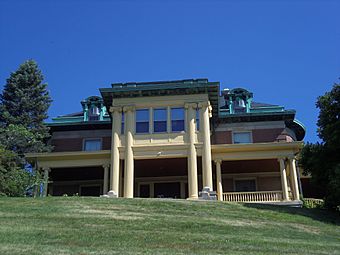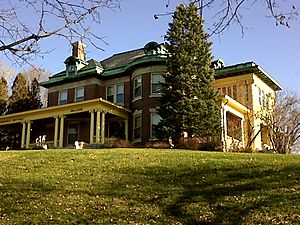Hillside (Davenport, Iowa) facts for kids
|
Hillside
|
|
|
U.S. Historic district
Contributing property |
|
 |
|
| Location | 1 Prospect Dr. Davenport, Iowa |
|---|---|
| Built | 1906 |
| Architect | Clausen & Clausen |
| Architectural style | Georgian Colonial Revival |
| Part of | Prospect Park Historic District (ID84000338) |
| NRHP reference No. | 82002640 |
Quick facts for kids Significant dates |
|
| Added to NRHP | February 4, 1982 |
Hillside, also known as the Charles Schuler House, is a large, beautiful home in Davenport, Iowa. It sits high on a bluff, offering amazing views of the Mississippi River.
This mansion is important because of its history and unique design. It was added to the National Register of Historic Places in 1982. This is a special list of places in the United States that are worth protecting. It's also part of the Prospect Park Historic District, a neighborhood known for its historic buildings.
Contents
Meet Charles Schuler: The Original Owner
The Hillside mansion was built between 1905 and 1906 for a man named Charles Schuler. He was a very successful businessman in Davenport.
Charles Schuler owned a company called Schuler Coal. This company ran coal mines in several states, including Illinois, Iowa, Colorado, and Wyoming. He was also involved in other businesses, like lumber and construction. He even led several banks!
Many people believe Charles Schuler helped Davenport grow into an important city in the early 1900s. His family lived in the Hillside house until the 1950s.
The Amazing Architecture of Hillside
Hillside is a great example of the Georgian Revival style. This style brings back popular designs from the 1700s.
The house was designed by a famous local architect named Frederick G. Clausen. While many homes at the time had a Victorian look, Hillside was different. It included special touches from Beaux-Arts and Art Nouveau styles.
What Makes Hillside Special?
This large, 2½-story house is made of brick and sits on a strong limestone foundation. It has a rectangular shape, but with cool rounded or square sections that stick out from the corners.
You can find a special covered entrance for cars, called a porte-cochere, on the north side. There are also porches on the east and west sides, perfect for relaxing outdoors.
One of the most impressive features is the long porch on the south side. Its floor is made of beautiful, hand-made mosaic tiles. There's also a two-level section that sticks out, with the top part being enclosed in the 1920s.
Columns and Roof Details
The front of the house has tall columns, about 30 feet (9 meters) high. These columns have fancy tops called Ionic capitals. Other columns around the house are about 15 feet (4.5 meters) tall.
The roof is a hipped roof, which means it slopes down on all sides. It has special windows called dormers that stick out from the roof. These dormers have rounded tops above their windows. A copper cornice (a decorative molding) runs along the edge of the roof.
Inside the Mansion
Step inside Hillside, and you'll find many of its original features still there. These include:
- Beautiful stained glass windows
- Three cozy fireplaces
- Walls covered in tapestries
- Handy pocket doors that slide into the walls
- Rich mahogany wood details
The house sits on a corner lot at the very top of a bluff, giving it an amazing view of the river below.




