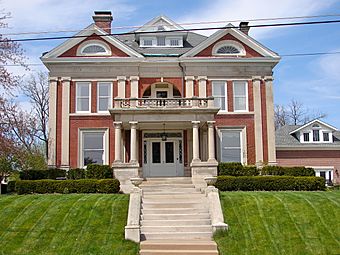John C. Schricker House facts for kids
Quick facts for kids |
|
|
John C. Schricker House
|
|
|
U.S. Historic district
Contributing property |
|
 |
|
| Location | 1446 Clay St. Davenport, Iowa |
|---|---|
| Area | less than one acre |
| Built | 1896 |
| Architect | Gustav Hanssen |
| Architectural style | Georgian Revival |
| Part of | Riverview Terrace Historic District (ID84000339) |
| MPS | Davenport MRA |
| NRHP reference No. | 83002500 |
| Added to NRHP | July 7, 1983 |
The John C. Schricker House is an old and important building in Davenport, Iowa, USA. It is located in the city's West End. This historic house was added to the National Register of Historic Places in 1983. This means it is a special place worth protecting. A year later, it became part of the Riverview Terrace Historic District. This district is a group of historic buildings.
Contents
Who Was John C. Schricker?
John Schricker was a skilled builder. He worked with stone and marble. He helped create important structures in Iowa. For example, he worked on the Dillon Memorial in downtown Davenport. He also helped build the Iowa Soldiers' and Sailors' Monument in Des Moines, Iowa.
Making Buttons from Clams
In 1895, John Schricker started a company. It was called the Davenport Pearl Button Company. He partnered with Captain Chris Schricker and F.G. Roddler. They made buttons from clam shells. These shells came from the Mississippi River. The company stayed in business until the 1930s.
Designing the Schricker House
John Schricker hired a famous architect named Gustav Hanssen. Hanssen was from Davenport. He designed many buildings in the area. He also designed the rectory at Sacred Heart Cathedral. Another one of his designs was the Central Fire Station.
What Does the House Look Like?
The John C. Schricker House is a beautiful example of the Georgian Colonial Revival style. This style is known for being balanced and fancy. The house has a grand front porch. This porch is held up by Doric columns. Above the porch, there is a veranda, which is like a balcony.
Special Features of the House
The front of the house has special details. Paired pilasters frame the front porch. Pilasters are like flat columns attached to a wall. These pilasters have Ionic capitals at the top. The way the front of the house is divided into three parts is quite unique. The parts on the ends have pediments, which are triangular shapes.
The main entrance has double doors. These doors are framed by side lights and a transom. Side lights are narrow windows next to a door. A transom is a window above a door. You can get to the veranda through a rounded brick archway.



