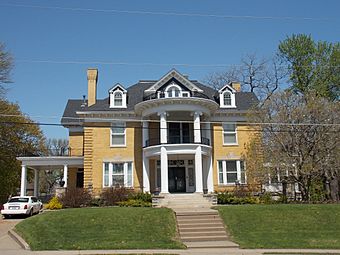Selma Schricker House facts for kids
Quick facts for kids |
|
|
Selma Schricker House
|
|
|
U.S. Historic district
Contributing property |
|
 |
|
| Location | 1430 Clay St. Davenport, Iowa |
|---|---|
| Area | less than one acre |
| Built | 1902 |
| Architect | Clausen & Burrows |
| Architectural style | Georgian/Federal Revival |
| Part of | Riverview Terrace Historic District (ID84000339) |
| MPS | Davenport MRA |
| Added to NRHP | November 1, 1984 |
The Selma Schricker House is a beautiful old building in Davenport, Iowa, United States. It's located in a quiet neighborhood on the west side of the city. For many years, this house was the official home for the Catholic bishop of Davenport. It is also a special part of the Riverview Terrace Historic District. This whole district was added to the National Register of Historic Places in 1984, meaning it's an important place to protect.
History of the House
This house was built in 1902 for a woman named Selma Schricker. Her father, Lorenzo Schricker, was a very successful businessman who dealt in lumber. Selma grew up nearby and went to local public schools. She also attended St. Katherine's, which was a private school for girls in Davenport.
Selma decided to build this house after her mother passed away in 1898. She never got married and lived in the house until she died in September 1931 at 50 years old. Selma is buried with her family in a large tomb at Oakdale Memorial Gardens.
In 1933, the Diocese of Davenport bought the house. A diocese is an area managed by a bishop in the Catholic Church. The house then became the official residence for several bishops, including Henry Rohlman, Ralph Hayes, Gerald O'Keefe, and William Franklin. The diocese sold the house in 1996.
Later, in November 2000, Mark and Judy Westrom bought the house. They worked hard to restore it, making it look new again while keeping its original style. Local groups that work to preserve old buildings recognized them for their great efforts. Sadly, the house had a roof fire on November 6, 2010.
About the House's Design
The Selma Schricker House was designed by a well-known architectural company in Davenport called Clausen & Burrows. This two-story house is one of the best examples of the Georgian Revival style in the city.
The main part of the house is shaped like a rectangle. It has a decorative edge called a cornice and a hipped roof, which slopes down on all four sides. The front of the house is balanced with three sections that are the same on both sides. It also has a large portico (a porch with columns) at the main entrance.
On the east side, there's a sunny sun porch, and on the west side, there's a porte-cochère (a covered driveway where people can get in and out of cars). A gabled wing, which is a part of the house with a triangular roof, extends from the back. The outside of the house is made of yellow-tan Roman brick. The corners of the main house have decorative brick blocks called quoins. The entire house sits on a strong stone foundation. It's also built on a slightly raised area, right across from Riverview Terrace Park.
The most striking feature at the front of the house is the large, half-circle portico. Its design was inspired by the Federal style. It has tall, grooved columns that follow the Ionic order, a classic Greek style. The main door has narrow windows on the sides, called sidelights, and a window above it, called a transom. This transom has a delicate, decorative pattern known as Adamesque tracery.
On the upper level of the portico, there's a double-door entrance with beautiful art glass (stained glass). Above the portico, a large central dormer (a window that sticks out from the roof) features a Palladian window, which is a large window with three parts. Two smaller dormers with round-arch windows are on either side of it. Other dormers on the house have similar round windows. The porte-cochère has columns that follow the Doric order, another classic Greek style, and a denticular cornice, which looks like a row of teeth. The house also has two tall chimneys that are placed symmetrically and have decorative brick tops called corbeled caps.



