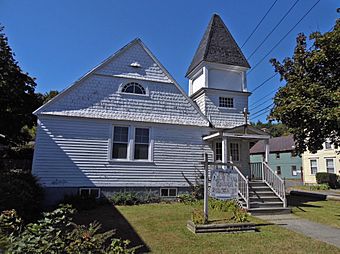Clinton African Methodist Episcopal Zion Church facts for kids
Quick facts for kids |
|
|
Clinton African Methodist Episcopal Zion Church
|
|
 |
|
| Location | 9 Elm Ct., Great Barrington, Massachusetts |
|---|---|
| Area | less than one acre |
| Architectural style | Shingle style |
| NRHP reference No. | 08000464 |
| Added to NRHP | May 29, 2008 |
The Clinton African Methodist Episcopal Zion Church is a very old and important church located at 9 Elm Court in Great Barrington, Massachusetts. It was the first church built for African American people in Berkshire County. A famous civil rights leader, W.E.B. Du Bois, attended services here when he was young.
This church was finished in 1887. It has a special design called the Shingle style. For more than 100 years, it was a central place for African American worship and community life in southern Berkshire County.
Contents
The Church's Story
Early Days in Berkshire County
African Americans have lived in Berkshire County, Massachusetts for a very long time, even since the first European settlers arrived. Some were enslaved, while others were free or had escaped slavery. Before the Clinton AME Church was built, these individuals went to church services with white people in the area.
A New Community Forms
After the American Civil War, many African Americans moved to Berkshire County from the southern states. Around the 1860s, a group of African Americans started meeting for church services. This group included both the newer families from the South and the older families who had lived in the North for a long time.
In 1881, this growing church group bought the land on Elm Court. They planned to build their own church there. It took some time to raise enough money, so construction didn't start until 1886. The church was officially opened and dedicated in 1887. Building the Shingle style church cost $4,275.
Important People and Growth
One of the people who attended this church was W.E.B. Du Bois. He later became a very important civil rights activist. His uncle was also an active member of the church. The members of this church were so dedicated that they helped start other African American churches in different parts of Berkshire County.
In 1938, the church raised money to add a parsonage. A parsonage is a house where the church's minister lives. In the 1940s and 1950s, the church basement was finished. This created a space for social events and gatherings. Over the years, the church's original doors and windows were replaced. However, the new ones were chosen to look like the old ones.
The Clinton AME Church was recognized as a very important historical site in 2008. It was added to the National Register of Historic Places.
The Church Today
The church building closed its doors in 2014. However, in 2017, a group called Clinton Church Restoration took over. This group is now known as the W.E.B. Du Bois Center of Freedom and Democracy. They are working to restore the church. Their goal is to turn it into a historical center. This center will honor W.E.B. Du Bois and the history of the African American community in Berkshire County.
What the Church Looks Like
Main Building Design
When the church was first built in the 1880s, it was a rectangular building. It measured about 55 feet long and 24 feet wide. It had a special roof design called a truss roof. The ends of the building, called gable ends, were covered with decorative wooden shingles.
Inside the Church
A tall tower, about 30 feet high, is attached to the front corner of the building. This tower also has a small entrance area, called a vestibule. This vestibule separates the main entrance from the sanctuary. The sanctuary is the main worship area. It is about 39 feet long and 24 feet wide. Inside, there are twenty rows of pews, which are long benches for people to sit on.
There are four windows on each side of the sanctuary. Some of these windows have beautiful stained glass decorations. The pulpit, where the minister speaks, is made of ash wood and stands on the right side. On the left side, there is a platform for the choir and the organ. The walls of the sanctuary were originally covered with wood paneling, but this has since been covered by new panels. Behind the sanctuary is a vestry room. This room was changed a bit when the parsonage was added in the 1930s.
Basement and Parsonage
When the church was first built, there was a trap door in one corner to get to the basement. In 1951, this was replaced with stairs. This made it easier to get to the finished basement space. The basement has a low ceiling and is about the same size as the sanctuary above it. On one side of the basement, there is a kitchen and the church's heating system.
The parsonage, which was added in the 1930s, has a simple layout. The living room of the parsonage uses part of the original church vestry. Upstairs, there are three bedrooms and a bathroom. The parsonage has not changed much since it was built.
More to Explore
 | James B. Knighten |
 | Azellia White |
 | Willa Brown |



