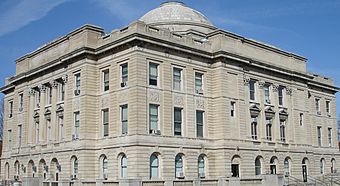Clinton County Courthouse (Ohio) facts for kids
Quick facts for kids |
|
|
Clinton County Courthouse
|
|
|
U.S. Historic district
Contributing property |
|

The courthouse in March 2009.
|
|
| Location | 53 E. Main Street; Wilmington, Ohio |
|---|---|
| Area | 24 acres (9.7 ha) |
| Built | 1919 |
| Architect | Weber, Werner & Adkins |
| Architectural style | Greek Revival |
| Part of | Wilmington Commercial Historic District (ID82001363) |
| Designated CP | October 14, 1982 |
The Clinton County Courthouse is an important building in Wilmington, Ohio. It's located at 53 East Main Street. This courthouse is part of the Wilmington Commercial Historic District. This whole area was added to the National Register of Historic Places in 1982.
Contents
History of the Clinton County Courthouse
First Courthouse (1813)
Clinton County was created in 1810. The main town, or "county seat," was set up in Wilmington. At first, the courts met in different places around town. But soon, a proper courthouse was built. It was finished in 1813.
Building the first courthouse happened in two steps. First, the stone and brick work was done by Jacob Hale. Then, Mr. Sayres from Lebanon did the wood work. The building was made of red brick. It had a strong stone base. The roof was sloped, and there were two chimneys. A small tower called a cupola sat in the middle of the roof.
Second Courthouse (1838)
By 1837, more people were moving to Clinton County. This meant the county needed a bigger courthouse. The county looked at different plans. They chose a design by John B. Posey, who was a County Commissioner.
People then bid on the construction jobs. John Bush got the job for the brick and stone work. The plastering was done by Thomas & Alfred Shockley, and William & Joshua Noble. The old courthouse was sold. The money from the sale helped pay for the new building.
The new courthouse was finished in 1838. It was built in the Greek Revival style. This style looks like ancient Greek temples. The building was shaped like a rectangle. It had a main entrance in the center. Four Doric columns stood around the entrance. These columns supported a plain triangular part called a pediment. This building was used until 1915. At that time, Clinton County decided a brand new courthouse was needed.
Current Courthouse (1919)
In 1915, a competition was held to find the best design for the new courthouse. The architectural company Weber, Werner & Adkins won the competition. They were given a budget of $300,000 for the project. The current courthouse was officially opened in 1919. It was a big celebration for the community.
Exterior Design of the Courthouse
The Clinton County Courthouse has a grand look. It reminds some people of the old U.S. Capitol building. The bottom part of the building looks like rough stone. This part is partly hidden by a decorative railing called a balustrade. This railing goes all around the building.
The ground floor is made of smooth stone. It has arched windows. Each window has a special decorative stone at the top, called a keystone. The main entrances are set back a bit. They have three large arches.
Above the entrances, there are four very tall Corinthian columns. These columns are inside a recessed area. Rectangular windows are on both sides of this area. They let light into the rooms inside. A decorative band, called an entablature, supports the flat roof. Another balustrade lines the roof. Instead of a typical dome, the building has a large dome with a skylight. This skylight lets light shine down onto a beautiful stained-glass window inside.
 | Madam C. J. Walker |
 | Janet Emerson Bashen |
 | Annie Turnbo Malone |
 | Maggie L. Walker |



