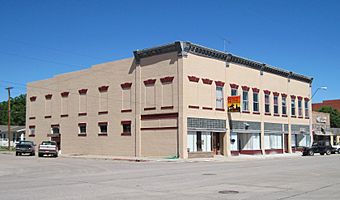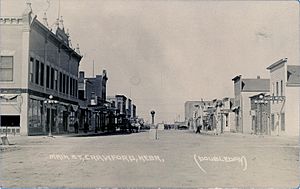Co-operative Block Building facts for kids
Quick facts for kids |
|
|
Co-operative Block Building
|
|

Southeast elevation, 2012
|
|
| Location | 435-445 2nd St., Crawford, Nebraska |
|---|---|
| Area | less than one acre |
| Built | 1909 |
| Built by | Inman, C.R. |
| Architect | Stanton, Wm., & Sons |
| Architectural style | Gothic |
| NRHP reference No. | 85002146 |
| Added to NRHP | September 12, 1985 |
The Co-operative Block Building is a historic building in Crawford, Nebraska. It was built a long time ago, in 1909. This building is so special that it was added to the National Register of Historic Places in 1985. People in Crawford also call it the Co-op Block, Midwest Block, or The Broken Spur. That last name comes from a restaurant that is there now.
What Does the Co-op Block Look Like?
The Co-operative Block Building is a two-story building. It was built in a style called Victorian commercial. You can find it in Crawford at the corner of 2nd and Linn Streets.
The building was constructed in 1909. It was made using strong reinforced concrete. The outside walls are covered in plaster. Inside, the building has a wooden frame.
The Co-op Block is shaped like a square. It measures about 100 feet by 100 feet. The roof is mostly flat. The front of the building faces east. It has a balanced design with four main sections.
The shops on the ground floor have new glass fronts. Some windows on the upper floor have been closed up. The very top of the building has a decorative metal cornice. This cornice has designs that look like small blocks, called dentils. A sign with the building's name used to be on top, but it is gone now. There is also an entrance to the basement on the south side.
The History of the Co-operative Block Building
The Crawford Co-operative Company started on June 11, 1907. Six people founded it: William J. A. Raum, C. H. Britton, W. A. Eversull, Bernard Soester, J. H. Hulseman, and Edwin Kluman. Their goal was to buy and sell land. They also wanted to run a general store. This included buying and selling farm products, chickens, and eggs.
The Company officially began its business on July 9, 1907. They had a lot of money to start, about $100,000. On April 14, 1908, the company approved plans for the new building. These plans were made by William Stanton & Sons.
The building was first planned to have concrete floors and roof. But in the end, the inside was built with strong wood. The Co-operative Block Building was finished in 1909. It was the first building in the Crawford area to use reinforced concrete. The Company closed down in 1977.
Over the years, many different businesses have been in the building. It has been a grocery store and a funeral home. It also housed Midwest Hardware. People used parts of the building for offices and apartments.
In 1939, a fire started in the basement. It caused a lot of damage to the building. Luckily, no one was hurt.
In 1978, a restaurant called O'Doherty's opened there. Tom and Donna Spence owned it. They fixed up the building. They even added a historic bar from an old saloon in Summit, South Dakota. Some other new decorations came from Crawford's old Gate City Hotel.
Later, Butch and Becky Sellman bought the restaurant. They then sold it to the Kreman family. Today, the Juhlin family owns the building. The restaurant is now called The Broken Spur Saloon. Another business, Waning Moon Studio, is also located there.
 | Misty Copeland |
 | Raven Wilkinson |
 | Debra Austin |
 | Aesha Ash |




